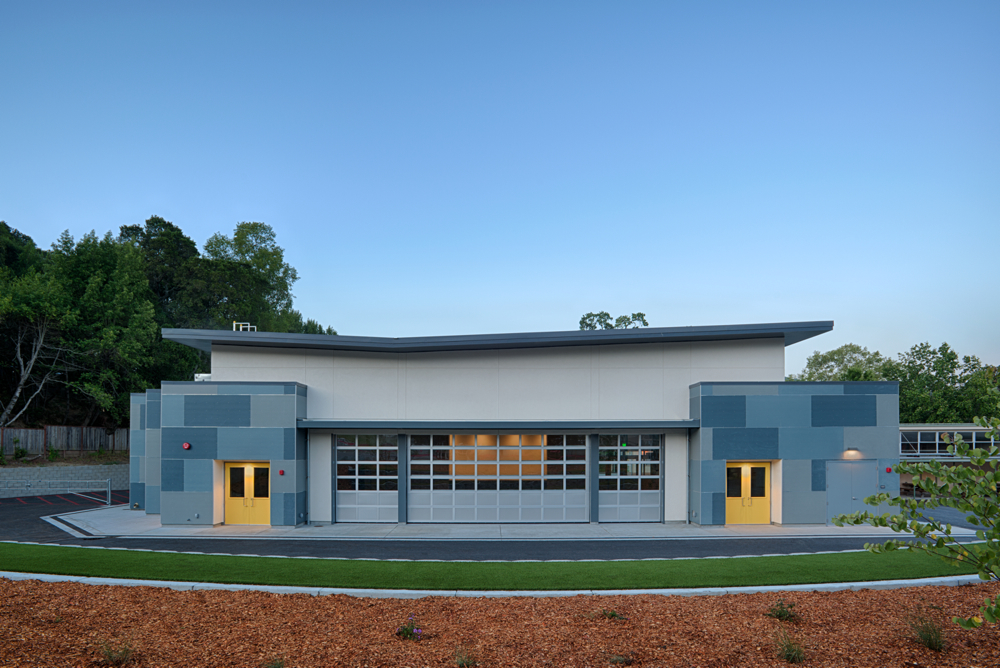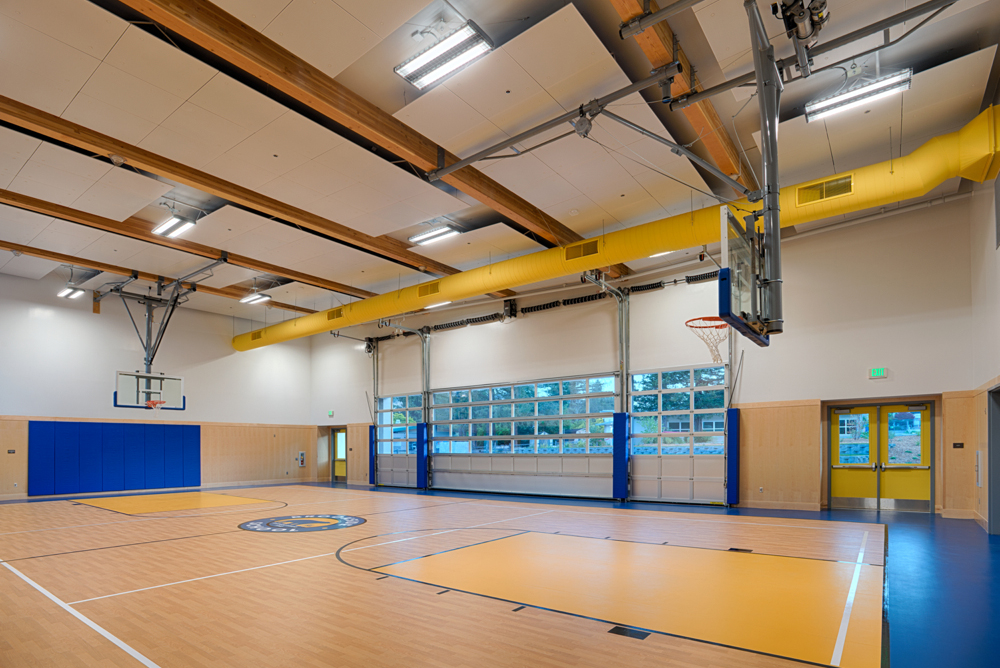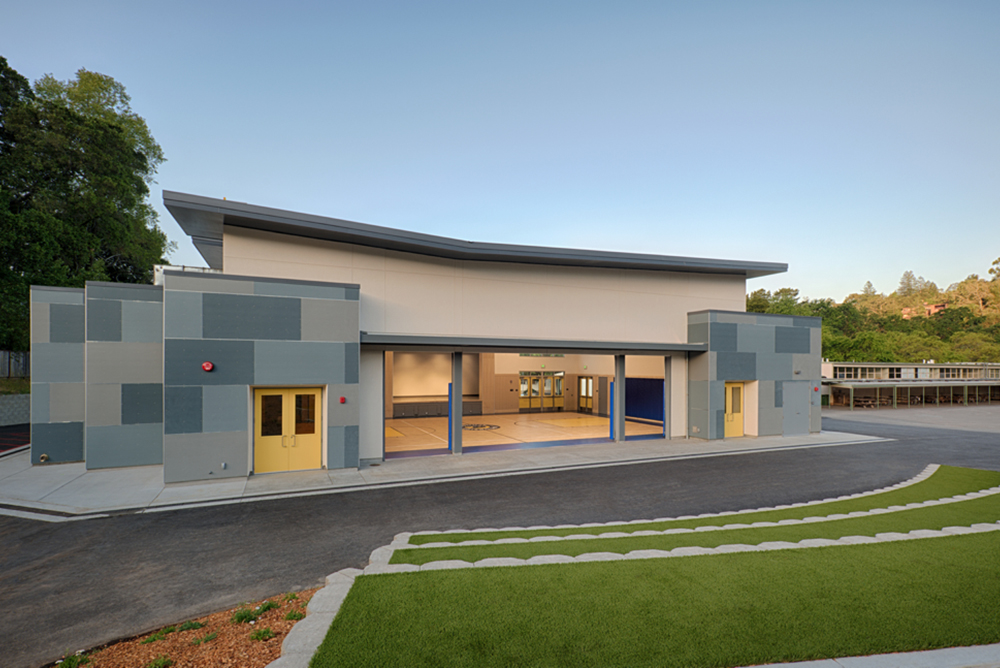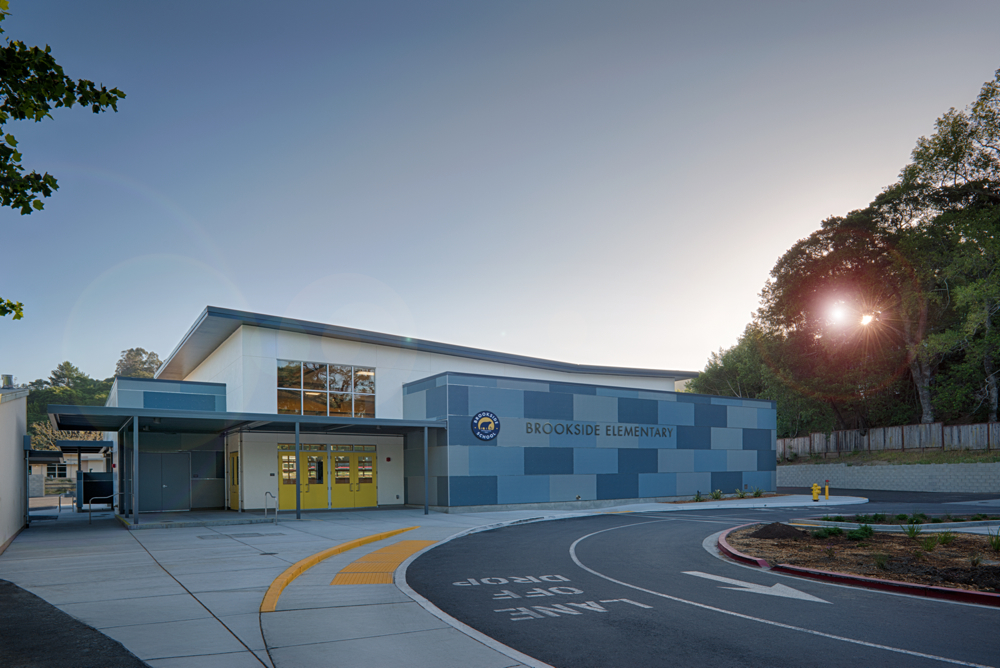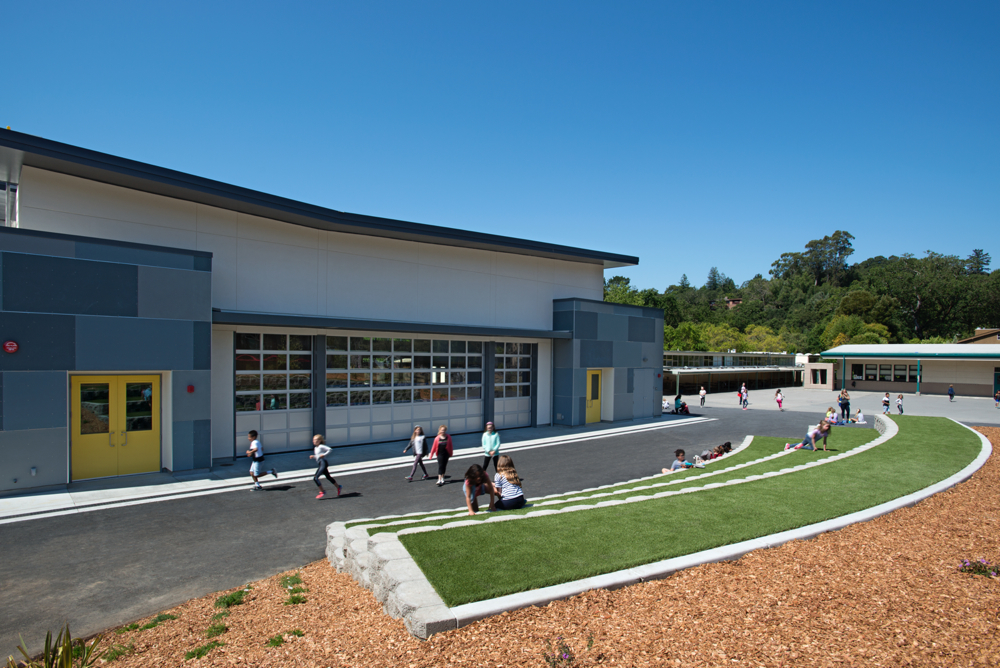Brookside Elementary School
Brookside Elementary School required an enlarged, upgraded, multi-use building to fit the growing school population and replace the original multi-use constructed in the 1940s. The project included a large warming kitchen, ample storage space, restrooms, stage, large garage doors to open the building to the campus, and various exterior improvements that include a large amphitheater, new basketball courts, shade structures, and a playground. Our objective was to create a new focal point for the main entrance to the school, while also respecting the existing character of the surrounding school buildings. The building is designed in such a way to allow for maximum flexibility for various school functions, while also providing large amounts of storage and service rooms for the operational aspects of a school environment. The new multi-use building would also be the focal point of new school identification signage. As the campus is upgraded and modernized in the years to come, the hope is this new building will set the tone and inspire the design of future construction.

