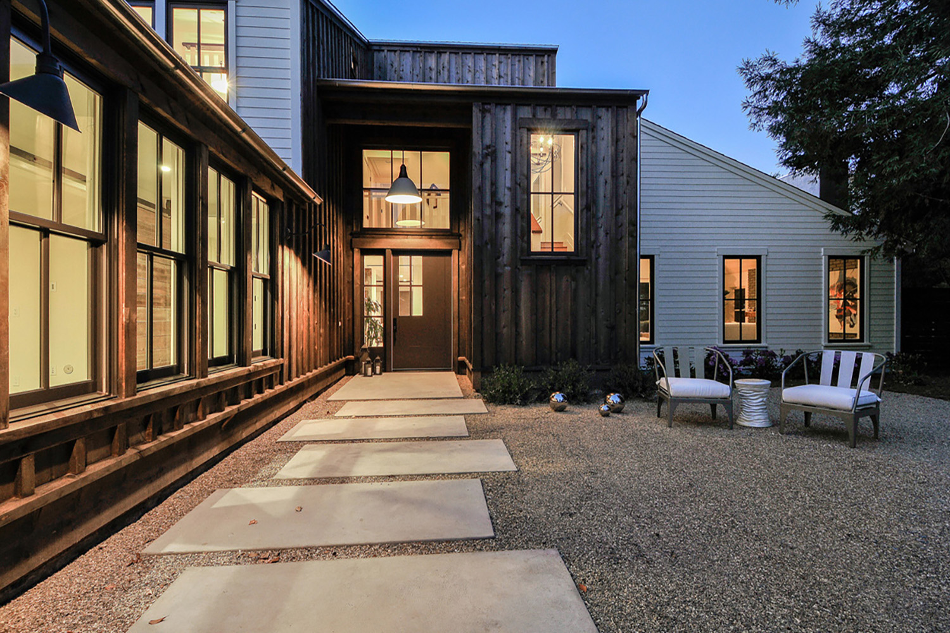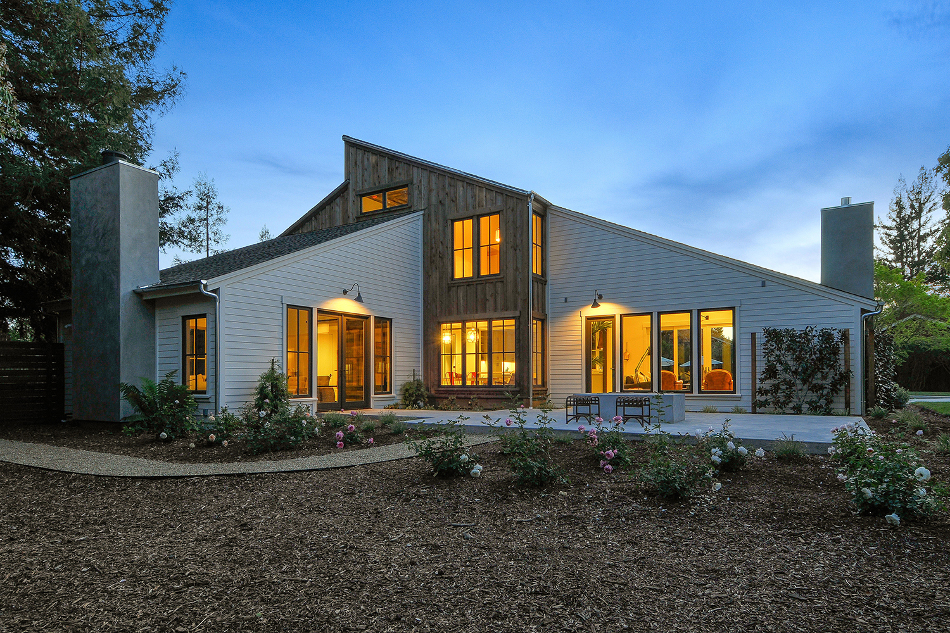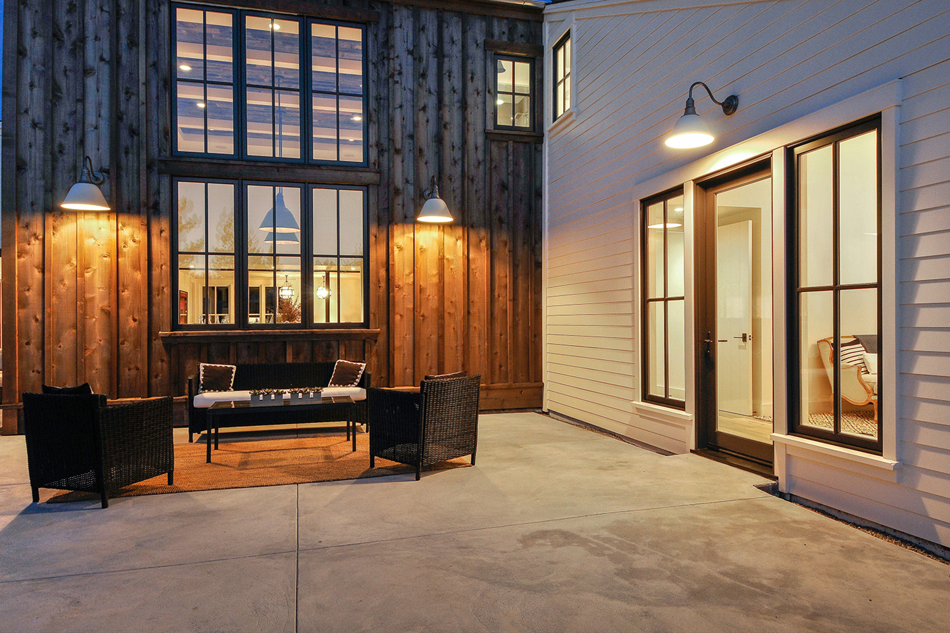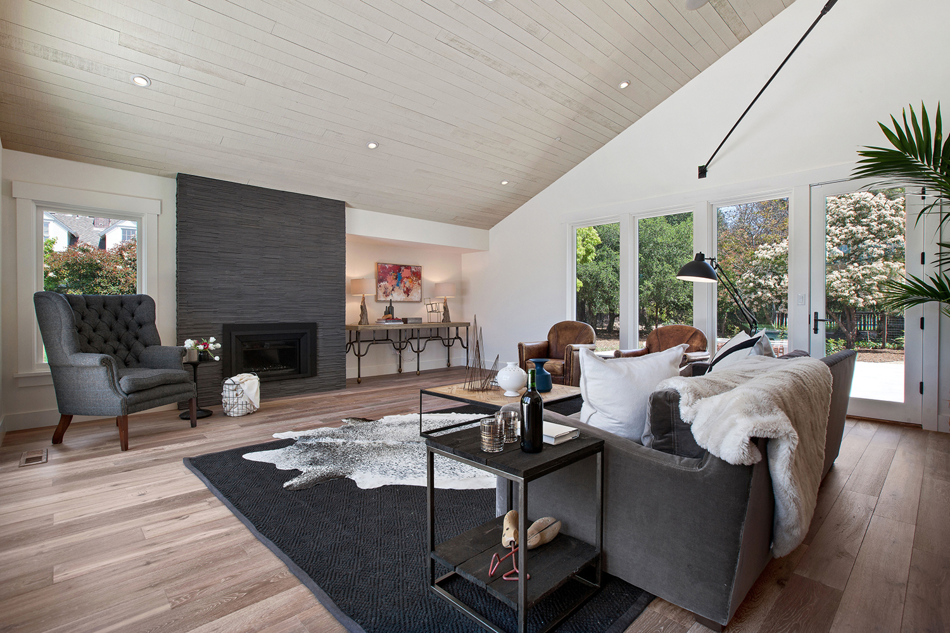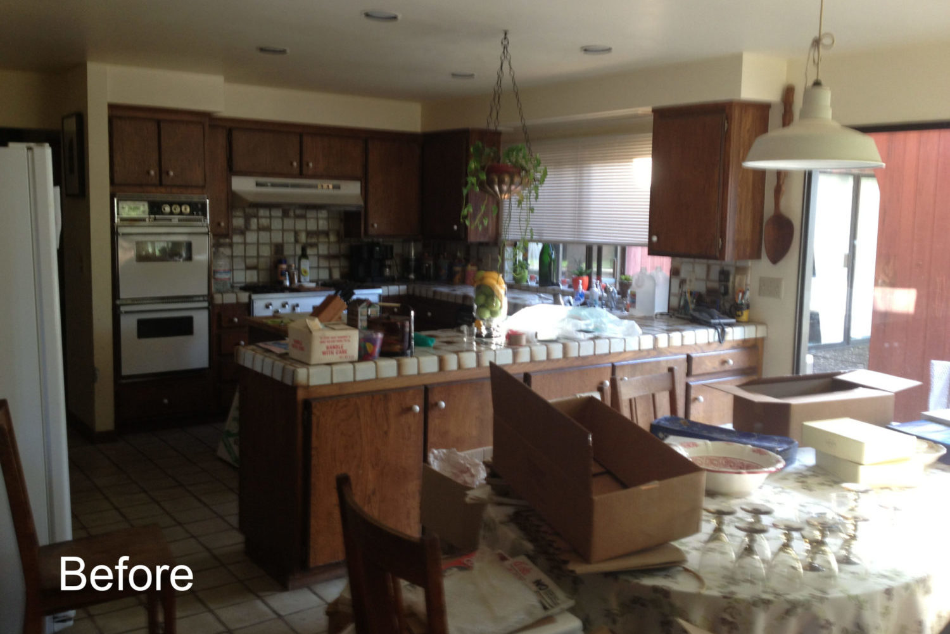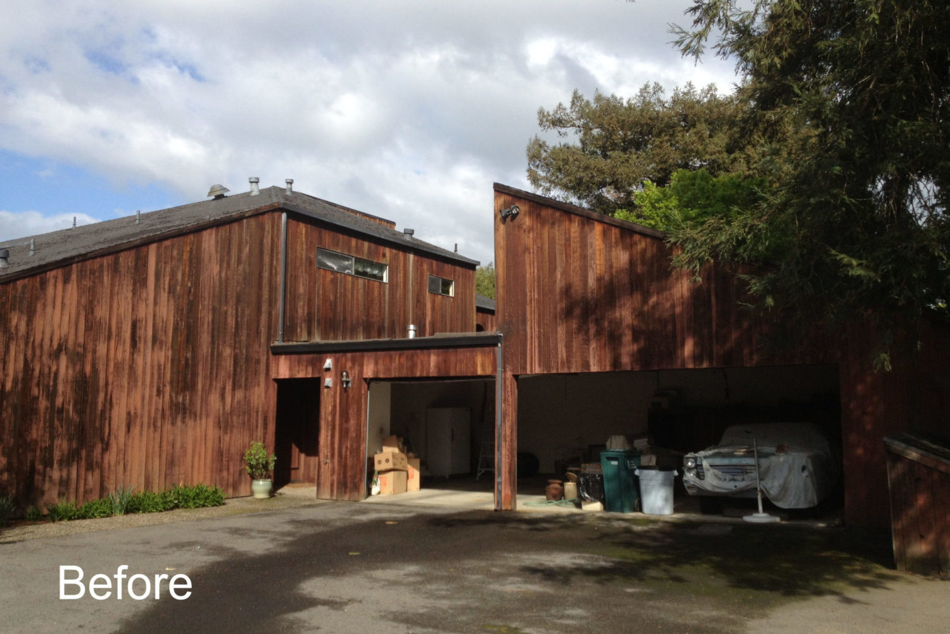Cordilleras Residence
AXIA Architects was commissioned to transform this “fixer-upper” into a contemporary residence. The redesign focused on creating a more open floor plan with greater emphasis towards a Sonoma County lifestyle. We added volume to the kitchen and upstairs bedrooms, while reducing the cavernous dining room ceilings to create more intimacy. We brought in more light and created greater connectivity between the interior and exterior. The owner purchased the house as a speculative investment and promptly sold it very successfully.

