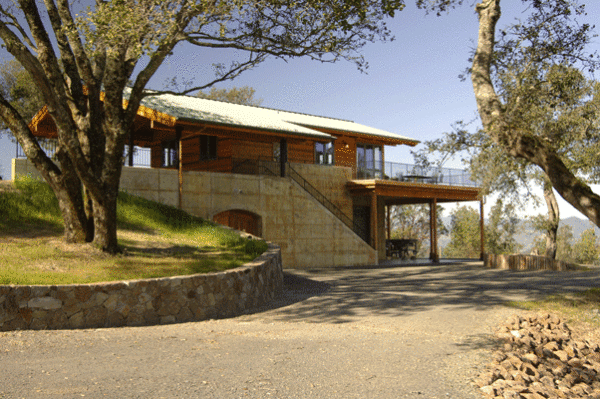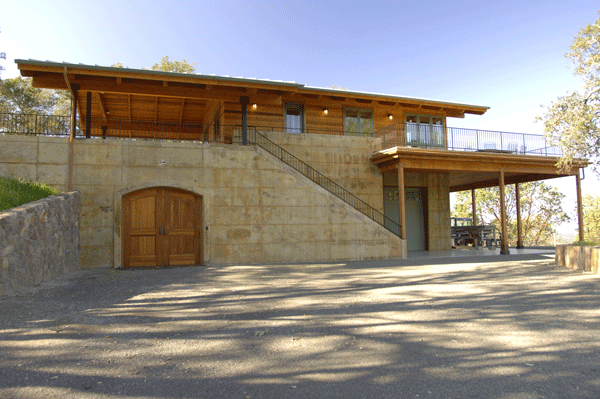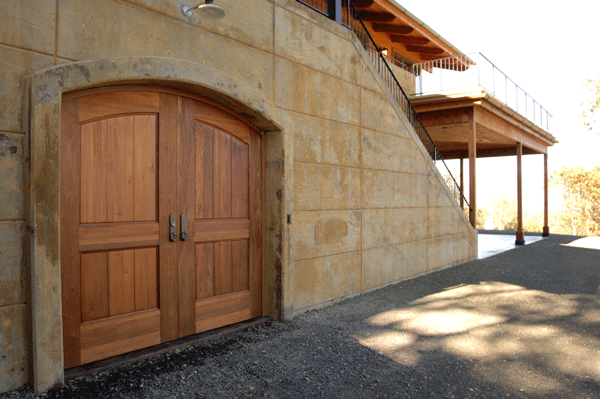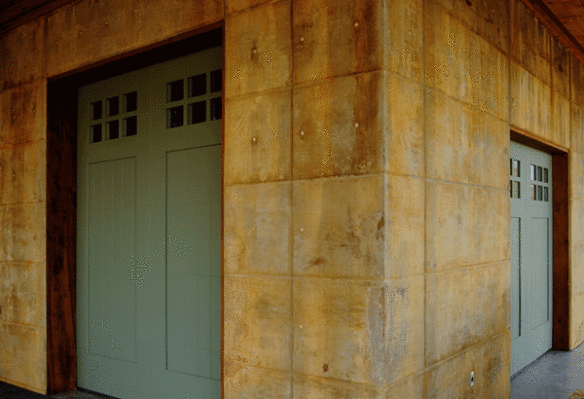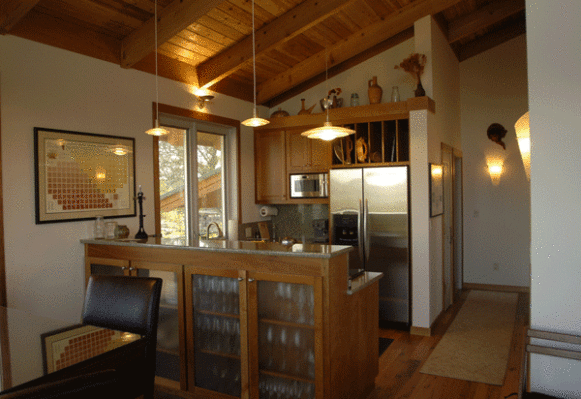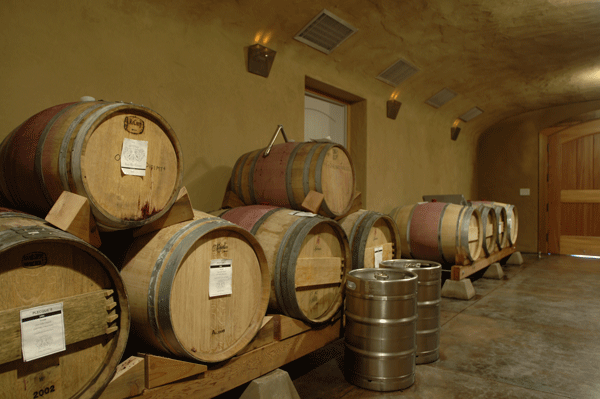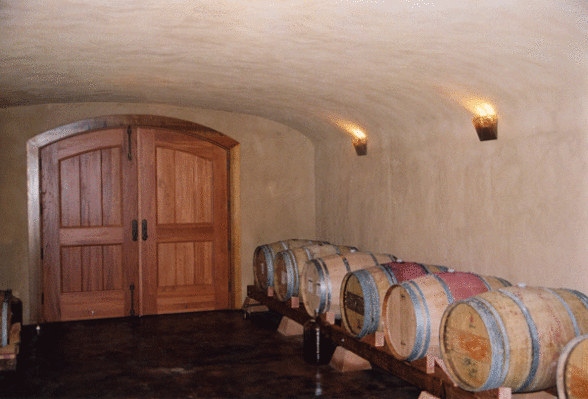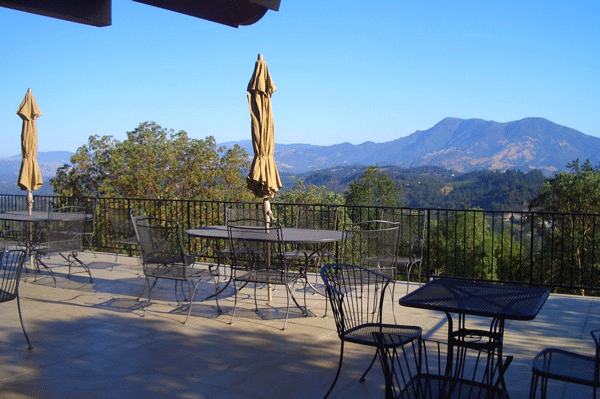King Hill Cellar
This project first involved many master planning studies to add a small winery and second unit to an existing mountain top property and residence. The studies involved navigating a myriad of regulatory, zoning and siting considerations to accommodate the owner’s vision. The resulting design buried much of the wine storage and wine making facilities into the hillside. From the Second Unit above, spectacular views are had from all rooms and the deck. Stylistically, the new building reflected the character and roof slope of the existing Bavarian style residence without mimicking the Bavarian style itself. The roof overhangs were exaggerated in consideration of the harsh sun exposure. The windows were also enlarged to frame the long views and views down the hillside as well as to maximize daylight.

