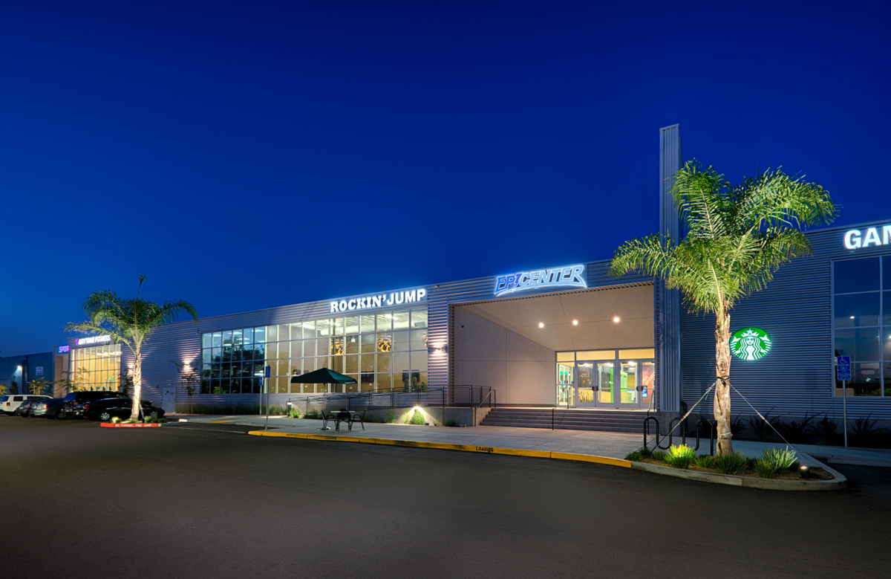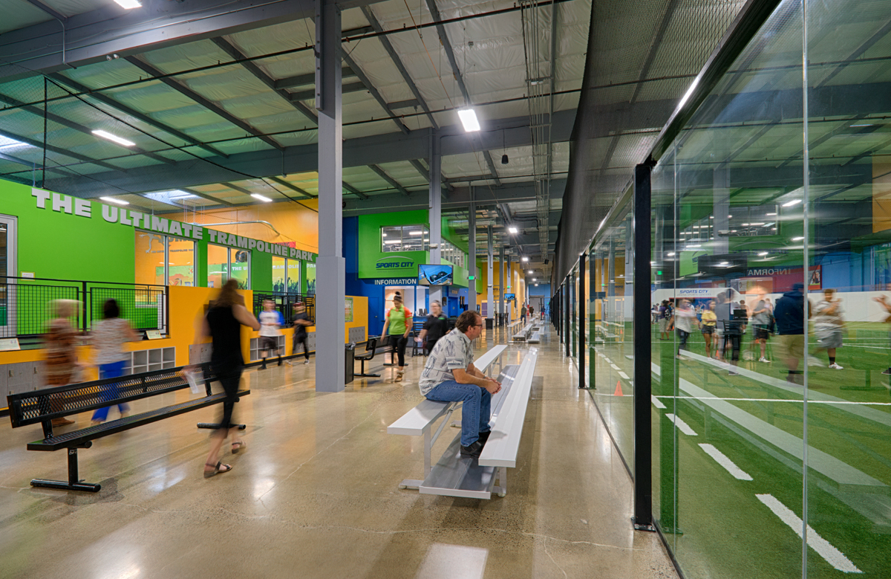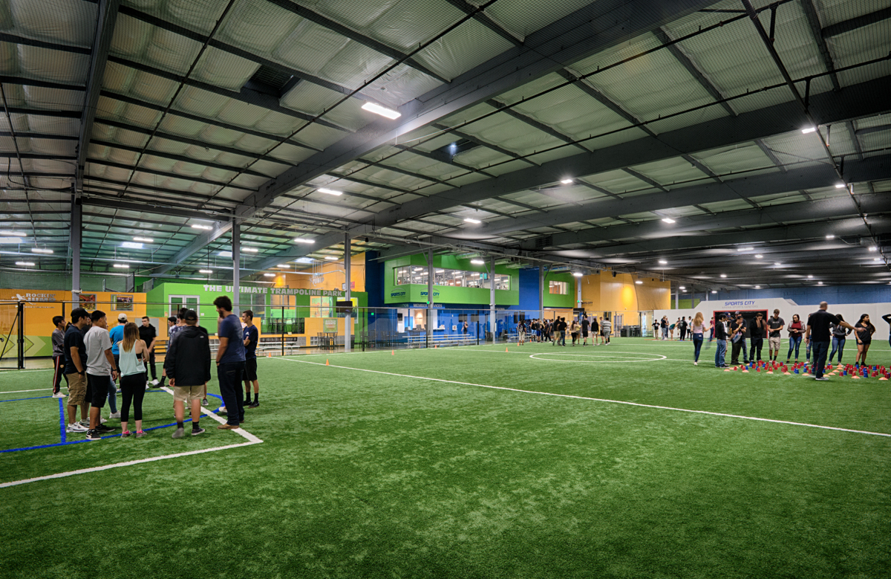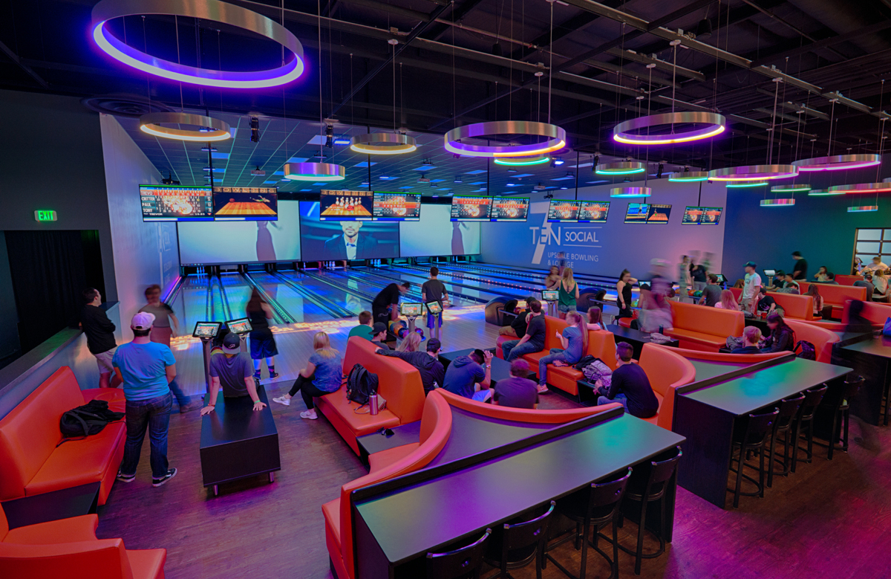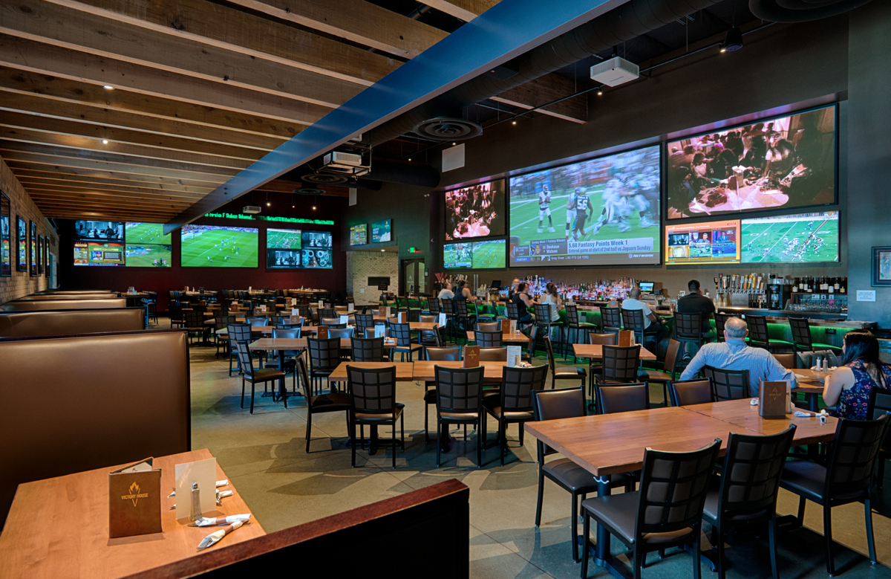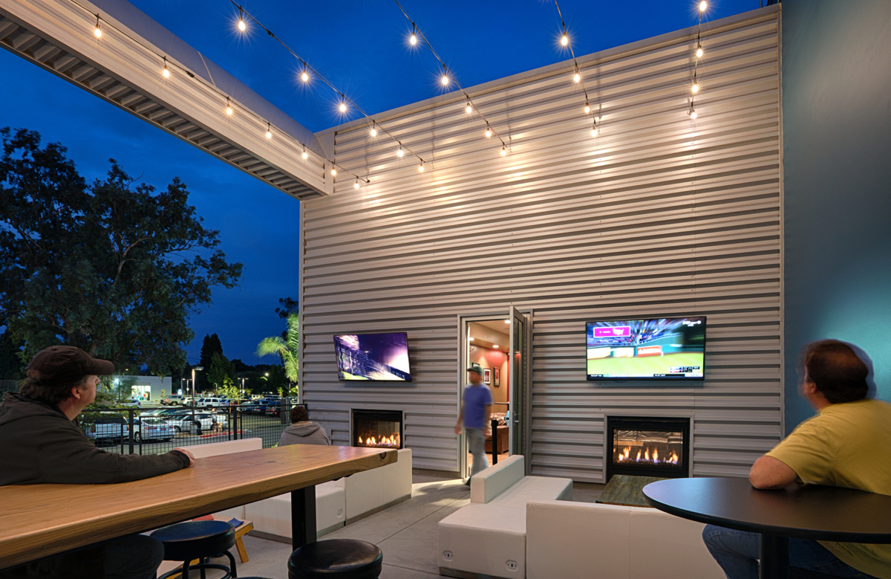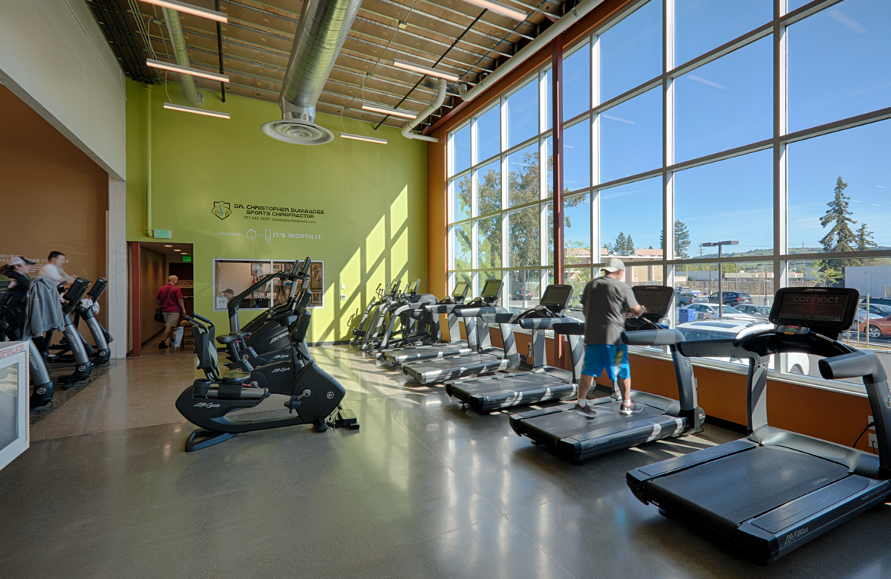EPICENTER
The existing 120,000 SF concrete tilt-up warehouse was one of the final remaining remnants of the Industrial facilities surrounding the Codding Airport that operated from 1960 to 1972. The subsequent neighborhood growth in the following decades isolated the warehouse, leaving the property underutilized for both the owner and community. The goal of the project was to adaptively re-use the existing building creating an energetic inviting sports and entertainment complex that re-engages the community. The architecture acknowledges the scale of the facility through large-format design gestures, a discernable interior circulation spine, and a mall concept that is a modern adaptation of a typical village streetscape. The sparse exterior of the existing tilt-up facility had few penetrations except at the loading dock. The design leverages the former loading dock location to create inviting energy through a series of punched openings to the exterior displaying the inside activities. The aluminum skin is a gentle nod to the history of the site. The angular surroundings at the entries are reminiscent of the player chutes inside major sports arenas. On the interior, color is utilized to discern separate activity zones. A centralized kitchen is positioned to support three foodservice venues. The health club is strategically positioned to overlook the sports fields from a mezzanine perch. The original warehouse concrete floors were ground and stained to enhance the street-like qualities of the circulation areas. The adaptive reuse of the building salvaged over 90% of the existing warehouse structure, while positioning the building for years of future enjoyment by the community.

