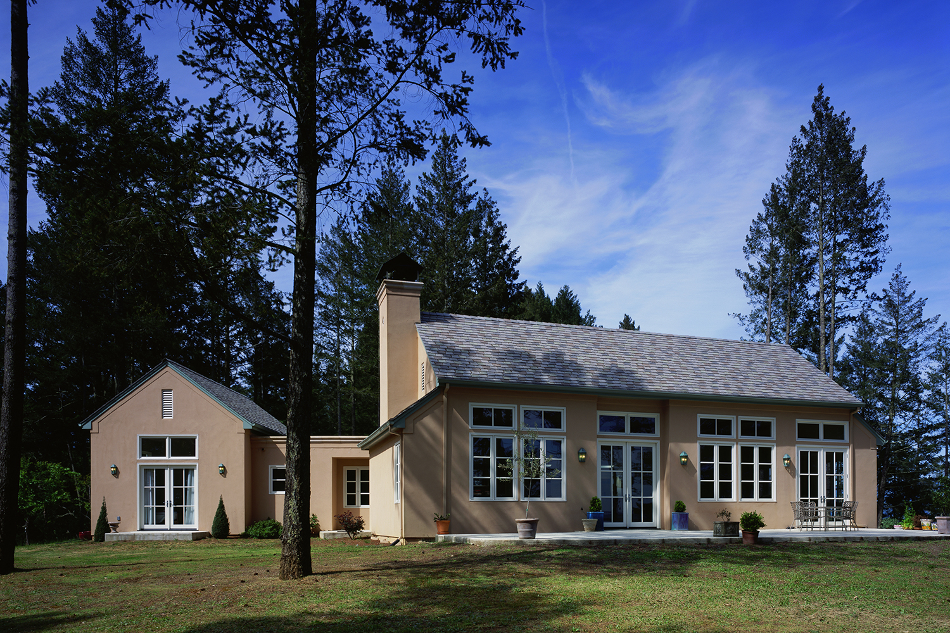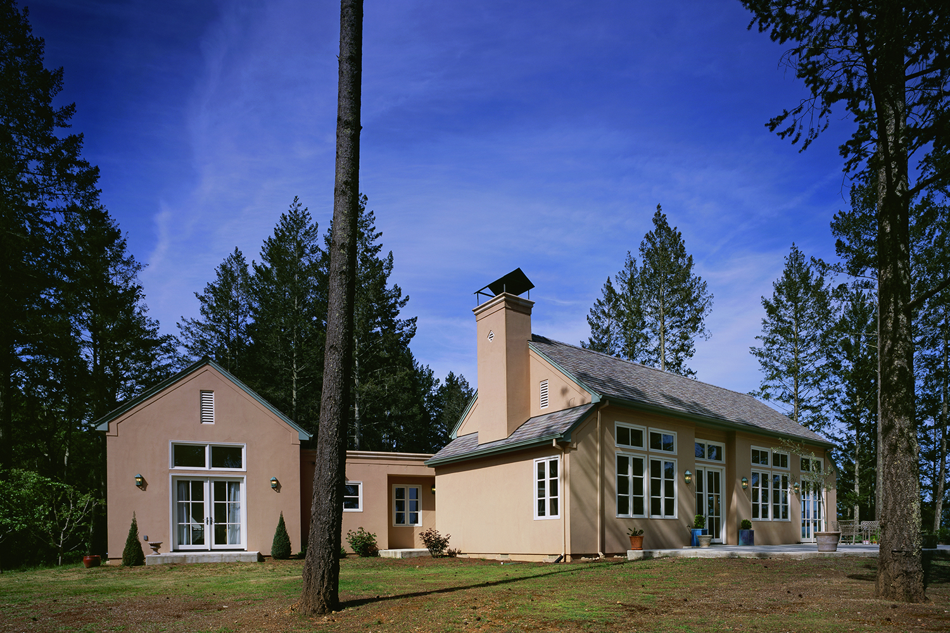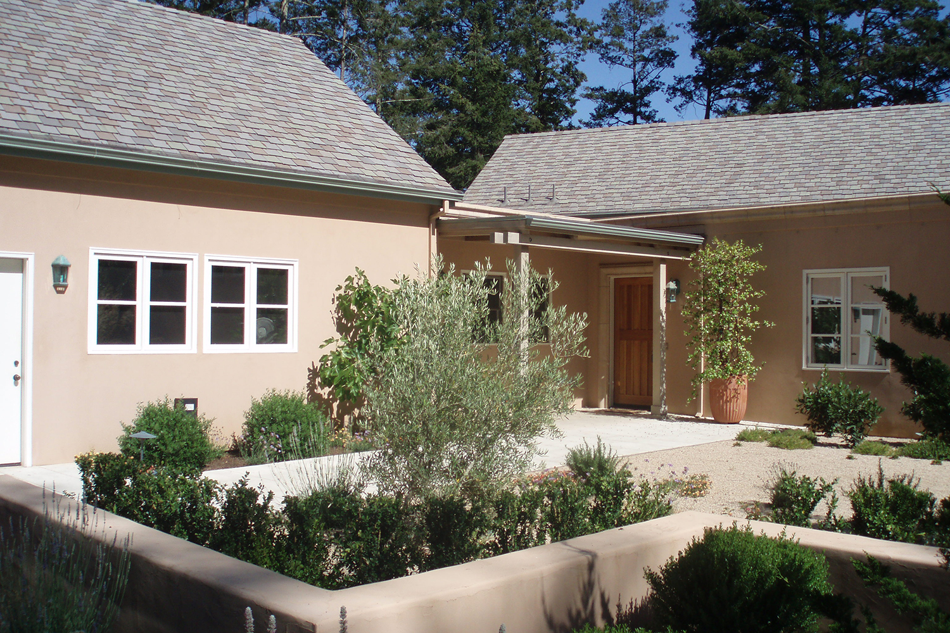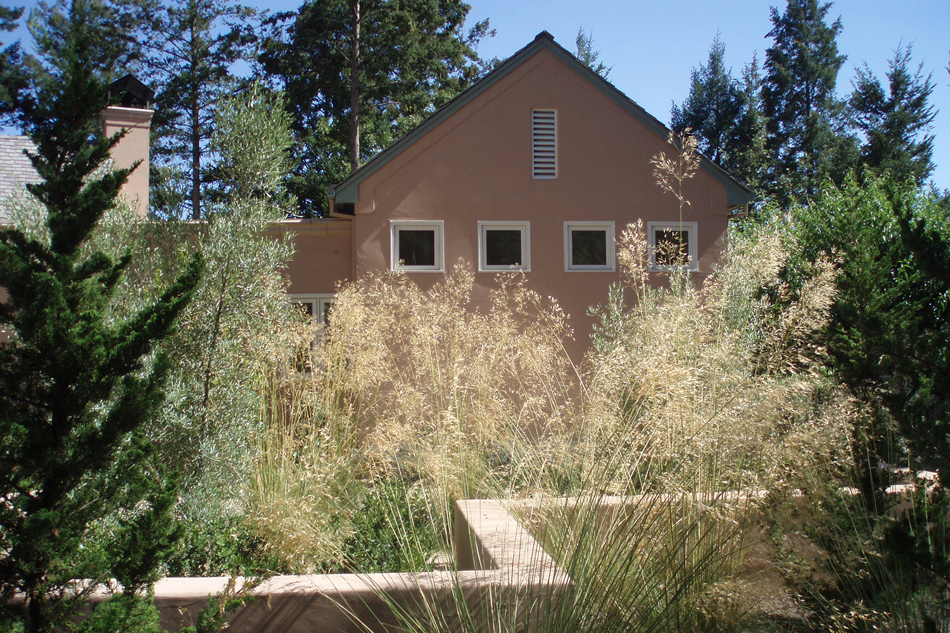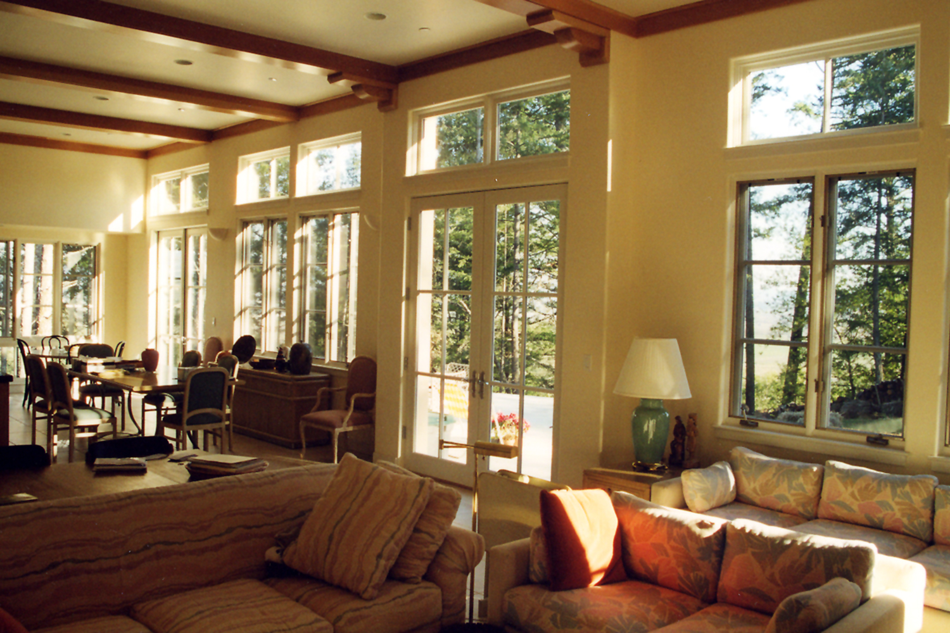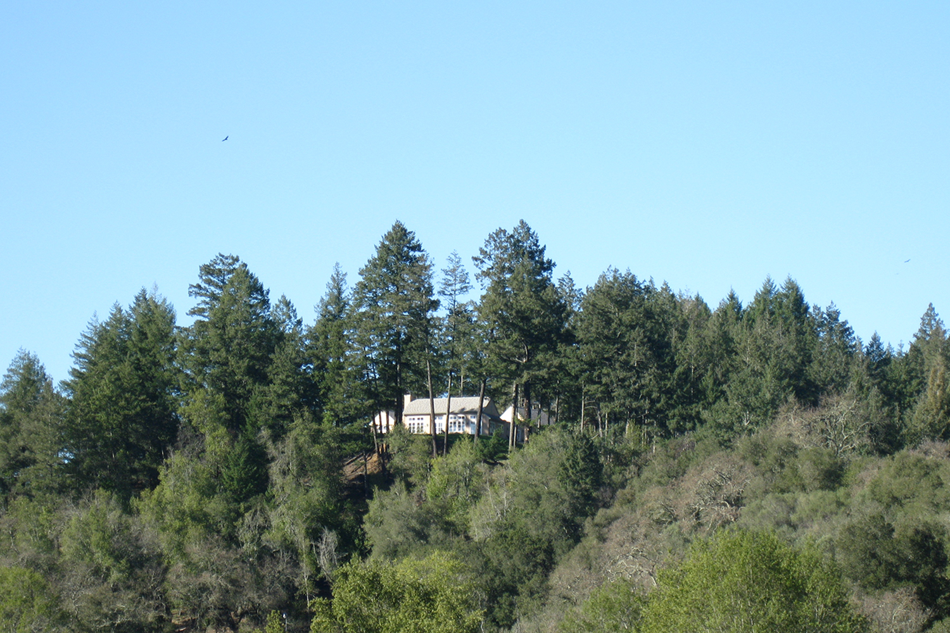Hillside Residence
This home sits on a wooded knoll overlooking the Russian River Valley. The owners were looking for an economical and efficient design to take took full advantage of the site and views. The site was prescribed by setbacks from the slopes and the septic system as well as the trees. The design strategy was developed around three simple rectilinear gable roofed structures which house the great room, master bedroom suite and garage. A flat roof covers many of the service functions and connects the three gables. This proved to be a structurally efficient and economical strategy. The great room is skewed to maximize the views, fit within the setbacks, and maximize the private outdoor space on the view side. With this design, we were also able to maximize the daylighting and obtain windows on three sides of many rooms.

