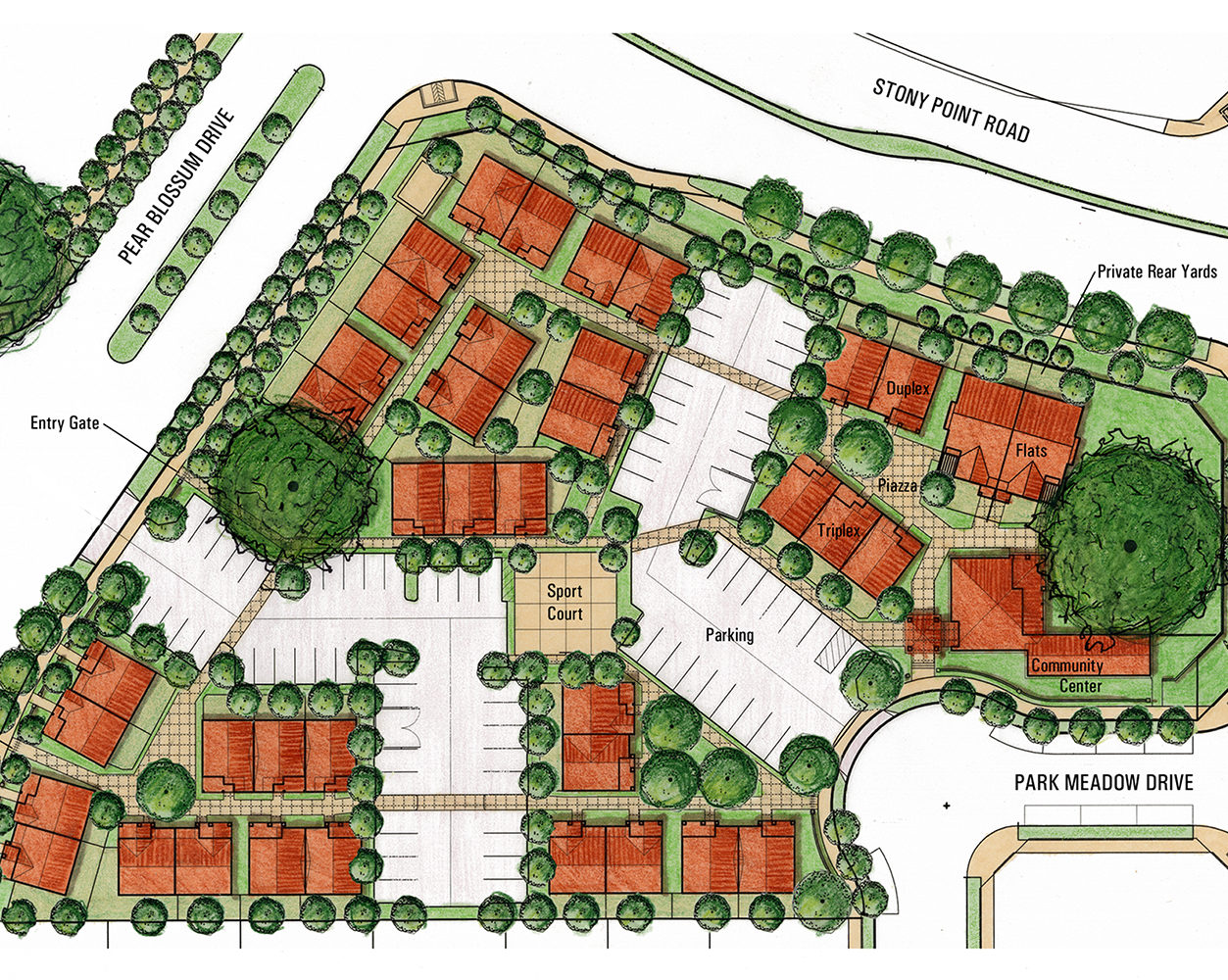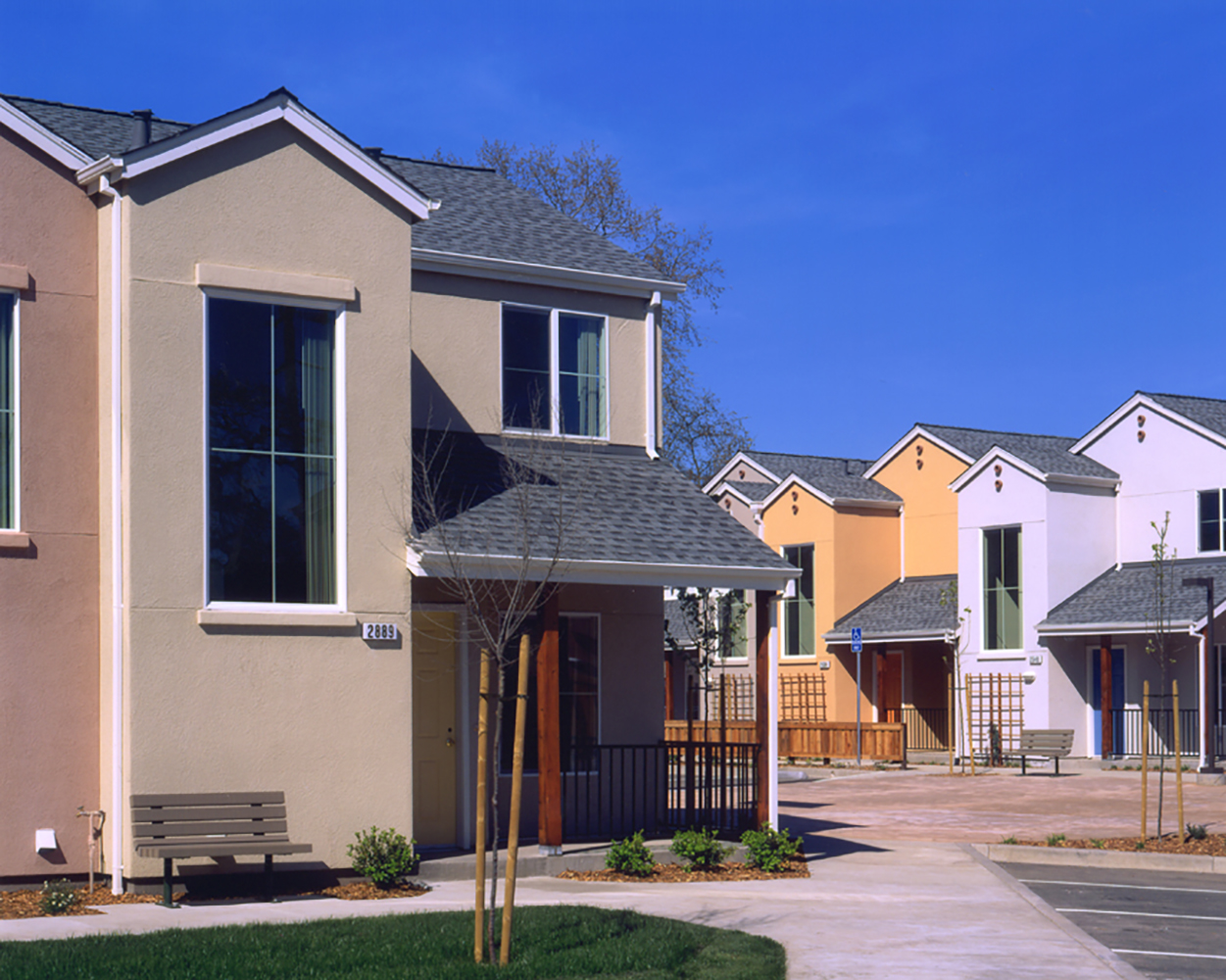Jays Place
Jay’s Place is 41 units of affordable housing located in a 550-unit mixed residential planned development. The project is designed around neo-traditional concepts that include narrow streets, set back sidewalks and a mix of residential products. The project is designed to be compatible with its market rate neighbors in form, scale, color and rhythm. The project consists of duplex and triplex units in a town-home configuration. Each unit has a front porch, backyard and a front door at ground level to create the feeling of a neighborhood of individual homes. The buildings are oriented around a network of pedestrian streets that connect homes to open space under the canopy of two heritage oaks, at the community building and at a central sport court. Trellised gateways demarcate pedestrian entries to the interior street system and make a connection point to the sidewalk system of the surrounding community. Groupings of units are arranged around four distinctive “pizzettas” to give each unit a sense of belonging to a close-knit set of homes.


