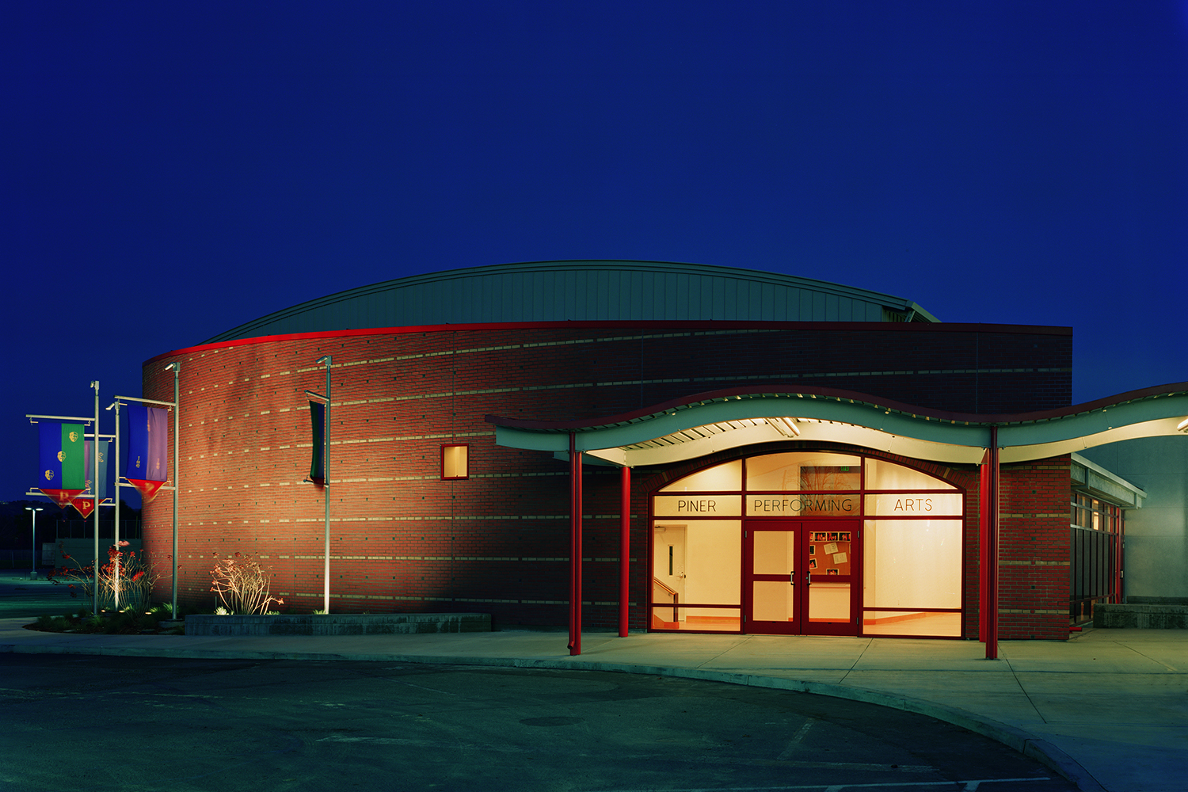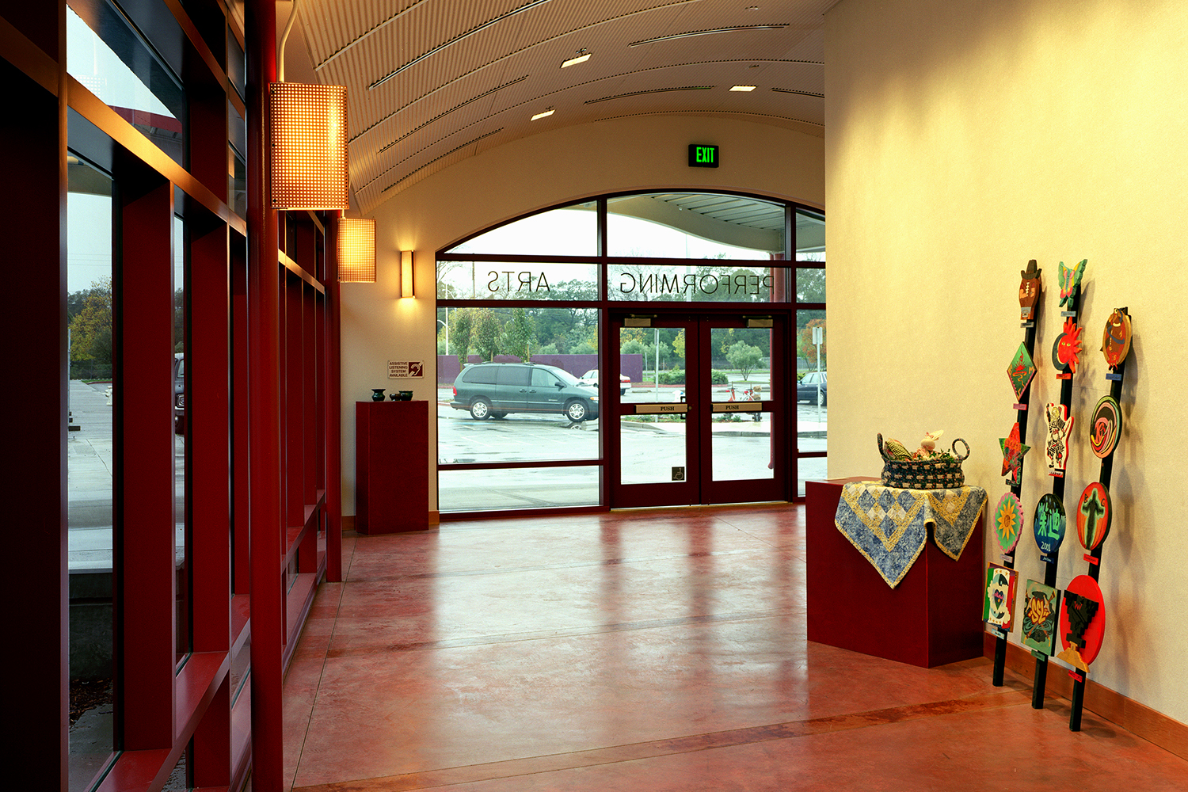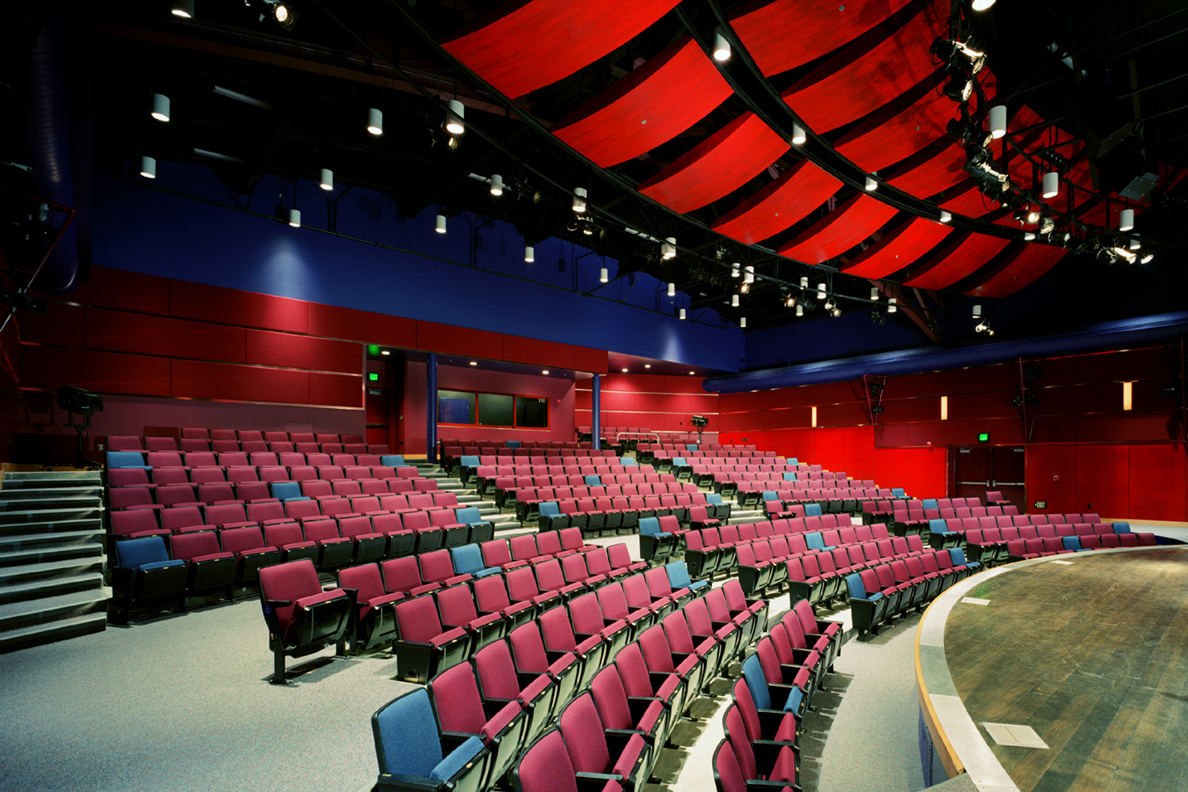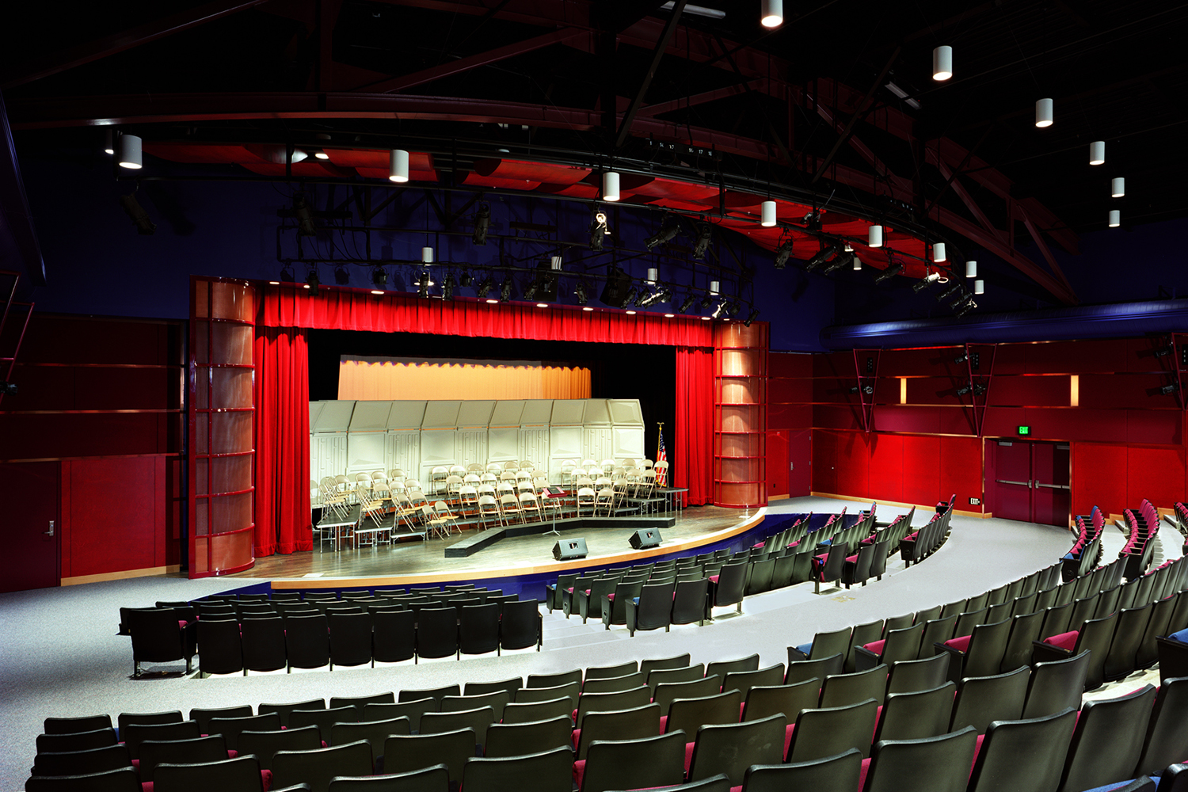Piner Performing Arts
The program for this facility included a 350-seat auditorium, stage and backstage work area, green rooms, choral and band spaces, and lobby. The campus is a densely built 1960’s high school with a series of nondescript one-story buildings. The only existing architectural interest is provided by a series of free-standing pedestrian walkways with a rolling curved roof. AXIA worked closely with District personnel and local user groups to refine the program and look at the adaptive reuse of existing facility space. AXIA’s design paid tribute to the existing masonry and curved pedestrian walkways existing on the campus. The facility helped to frame new courtyard areas and the lobby also serves as an art gallery for student work and local artisans.




