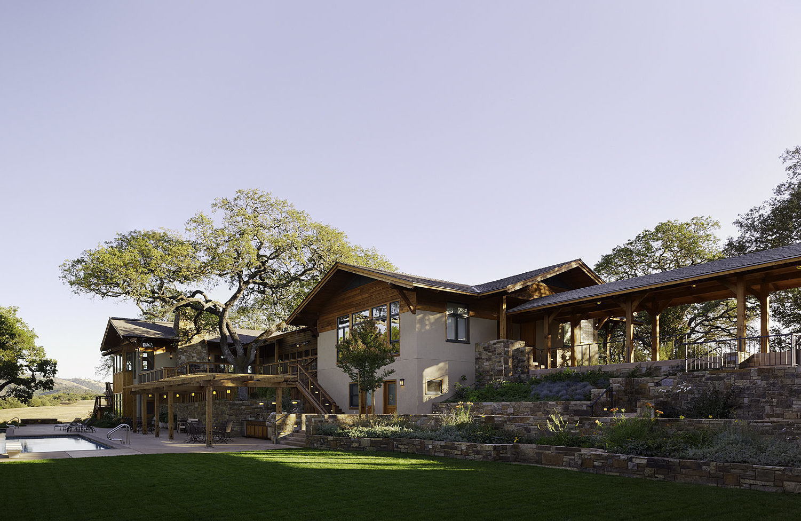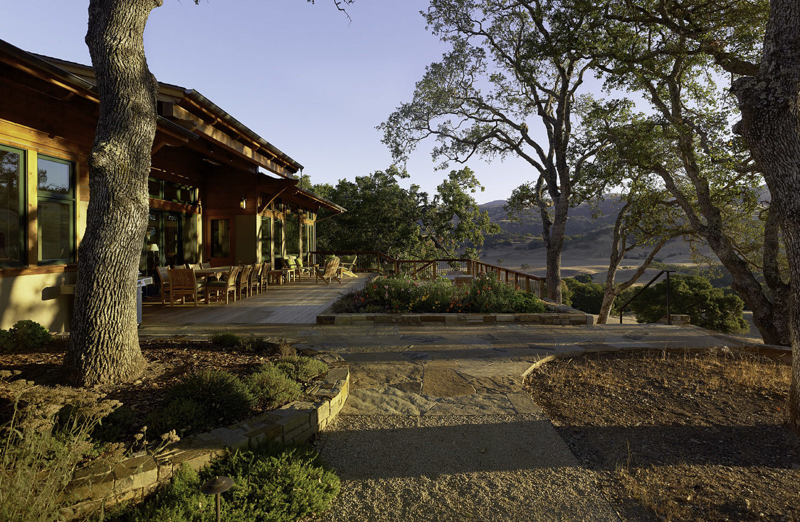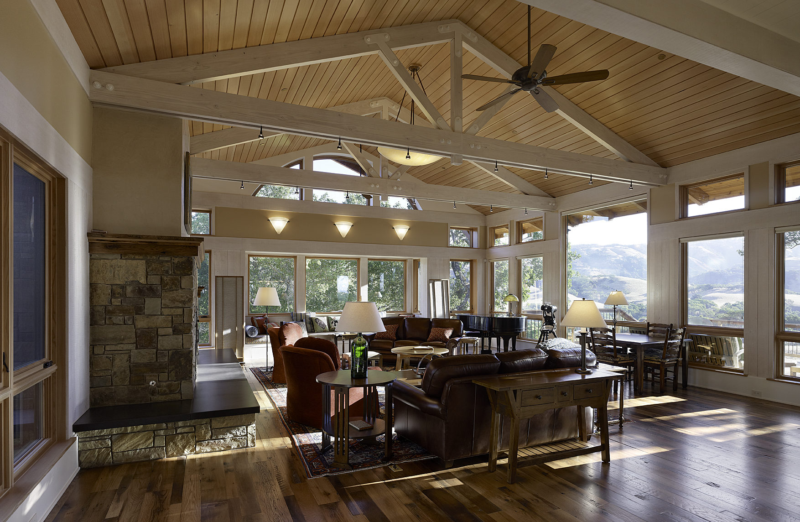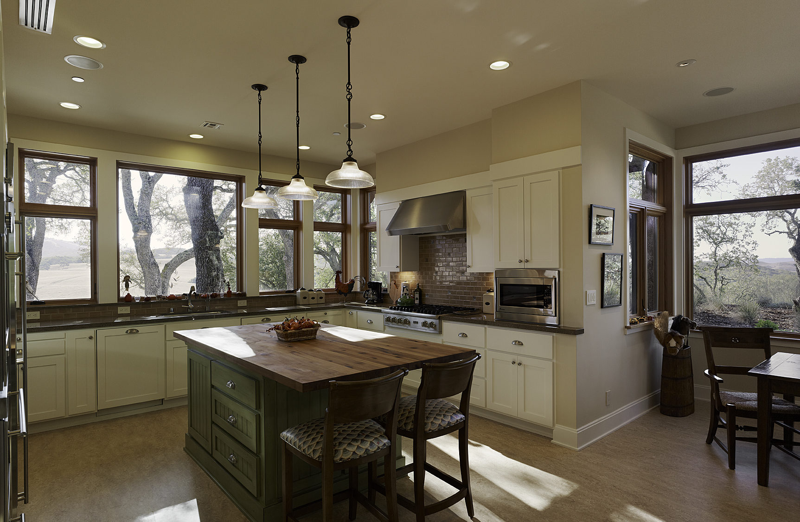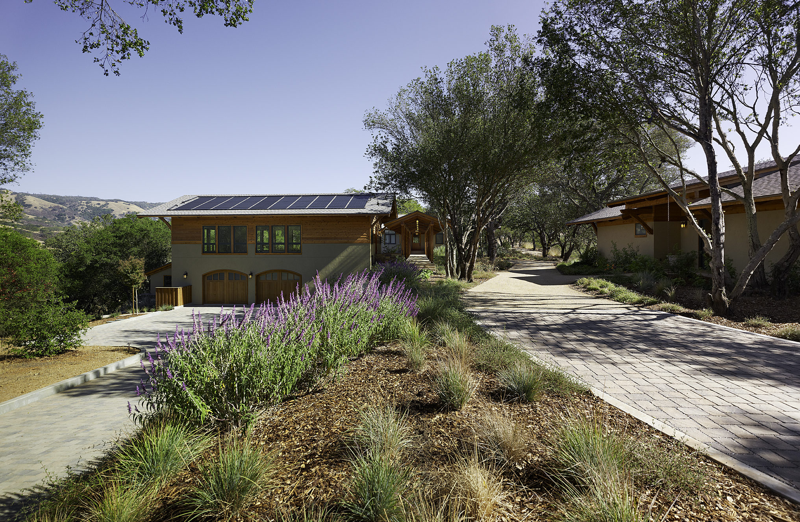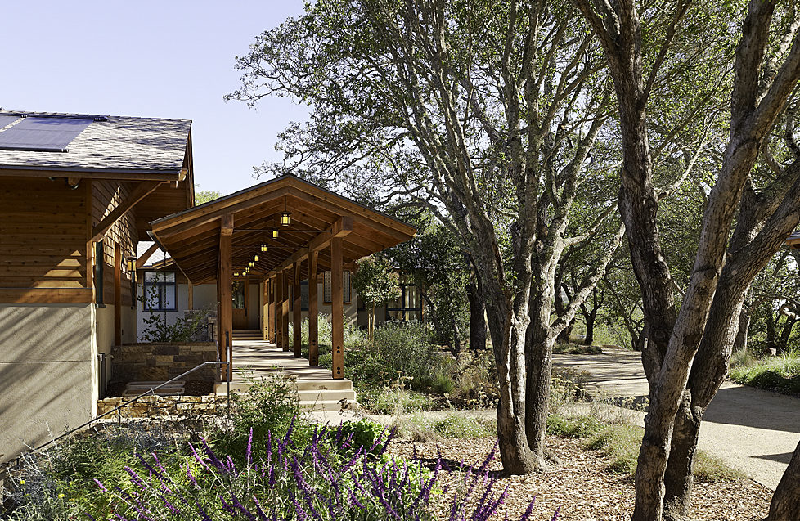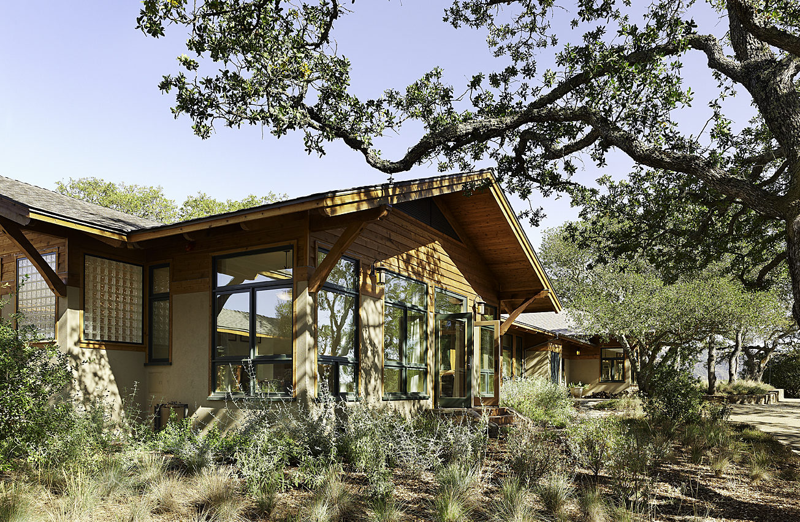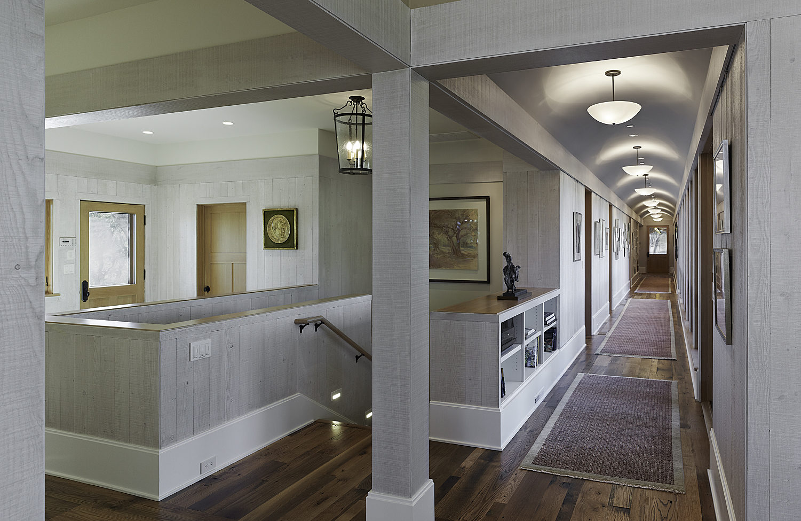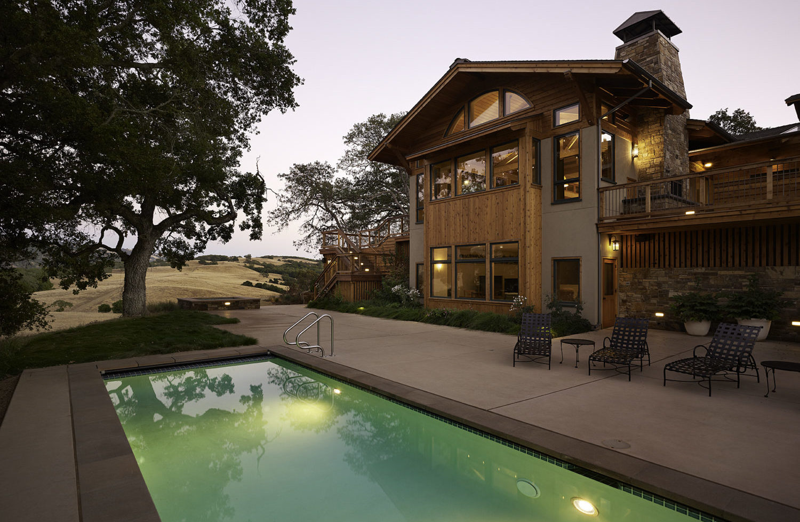South Bay Ranch
This is one of four or five homes to be located on a very large early California ranch. The remaining property has been placed under a perpetual conservation easement. The design blends a mix of old California ranch, Mission and Craftsman with large sheltering overhangs to shade and protect the walls and windows and allow windows to be open in all weather for ventilation. The “H” shaped plan allows most rooms to have windows on two sides and maximizes daylighting opportunities. The main house is situated behind a screen of trees on the shoulder of a small ridge. Views are of Mount Hamilton to the North, the ranch through a screen of trees to the East and distant views down the Coast Range to the South. Passive solar considerations were prominent in the development of the design while photovoltaics, solar hot water and solar pool heating are significant elements of the heating and cooling strategy.

