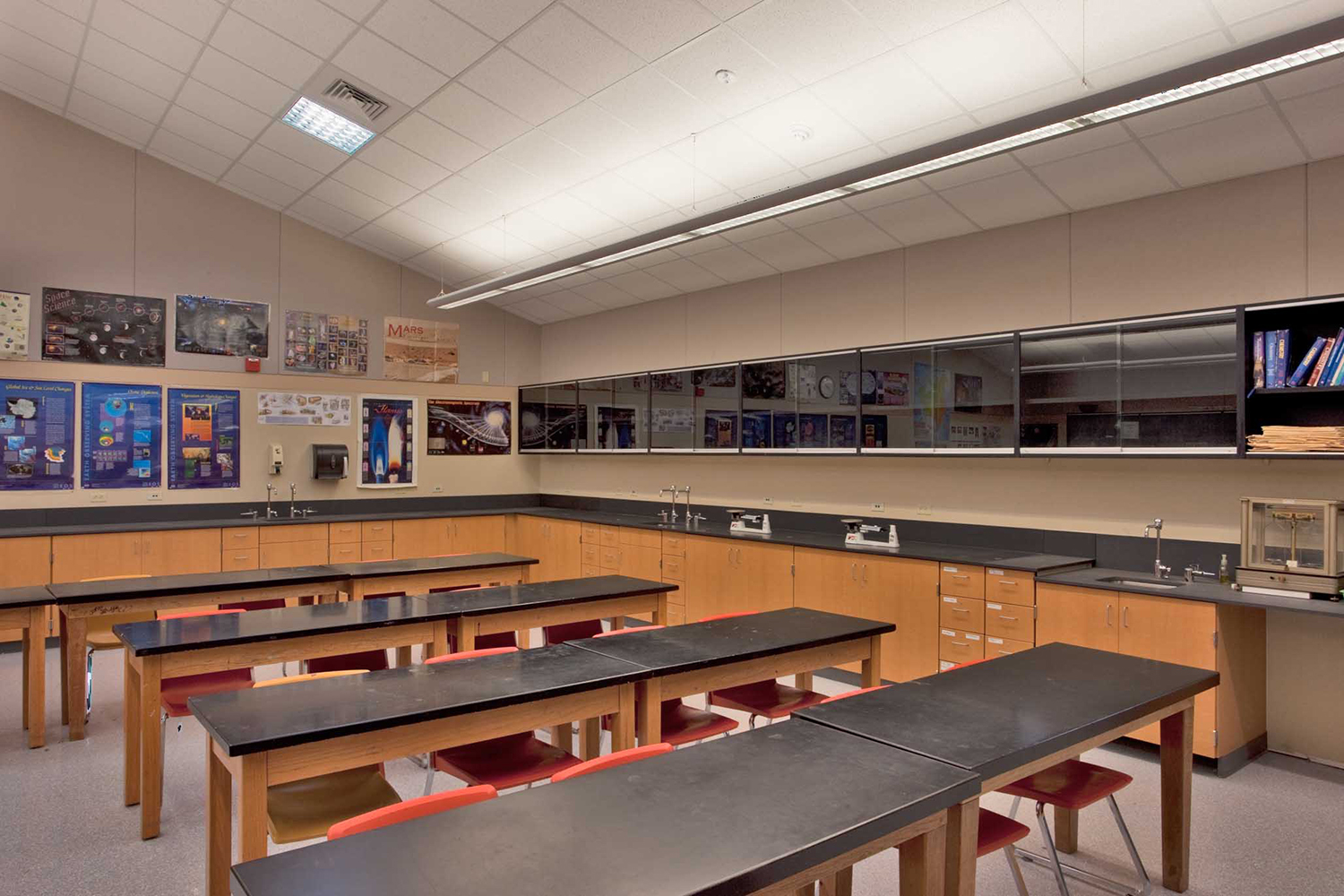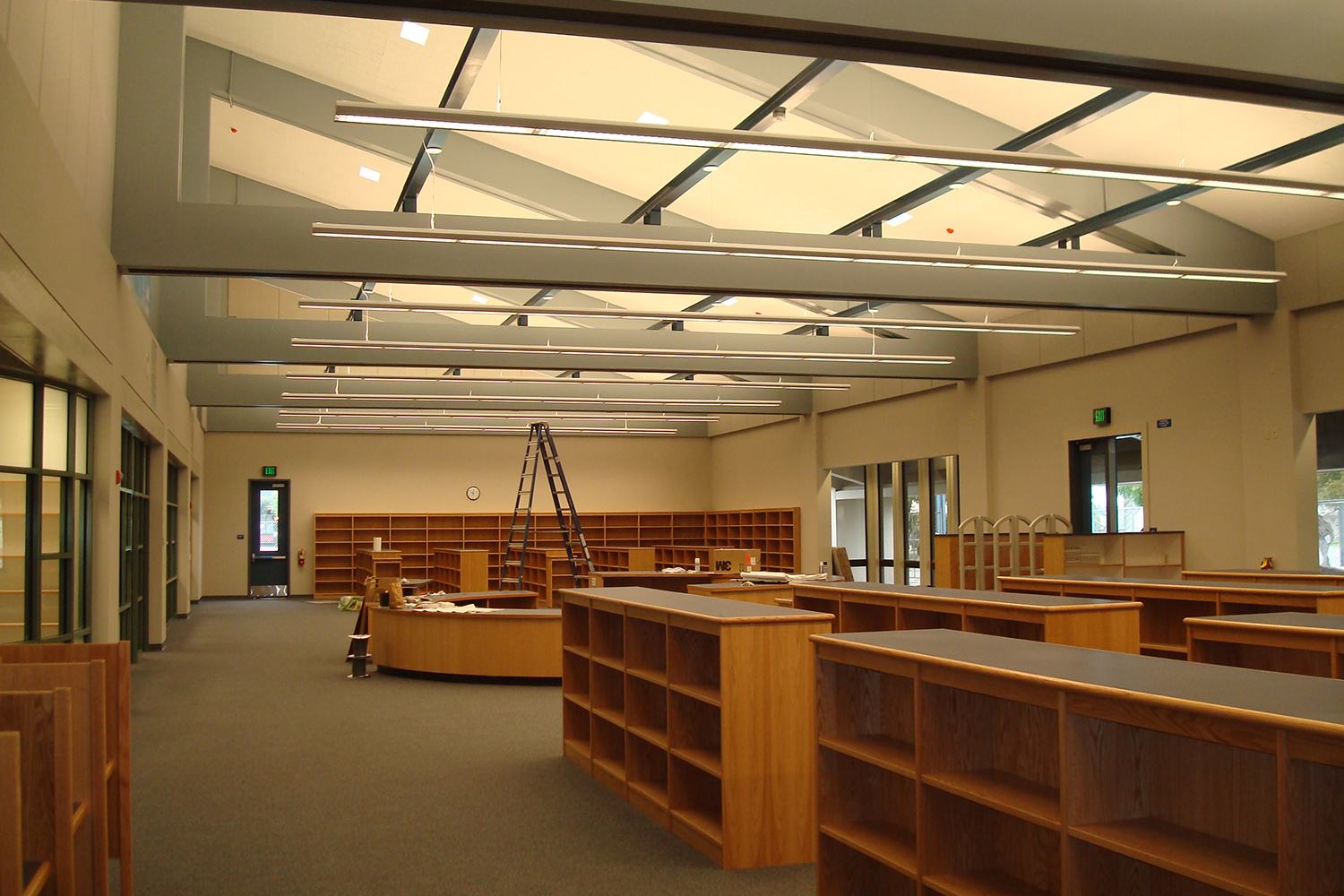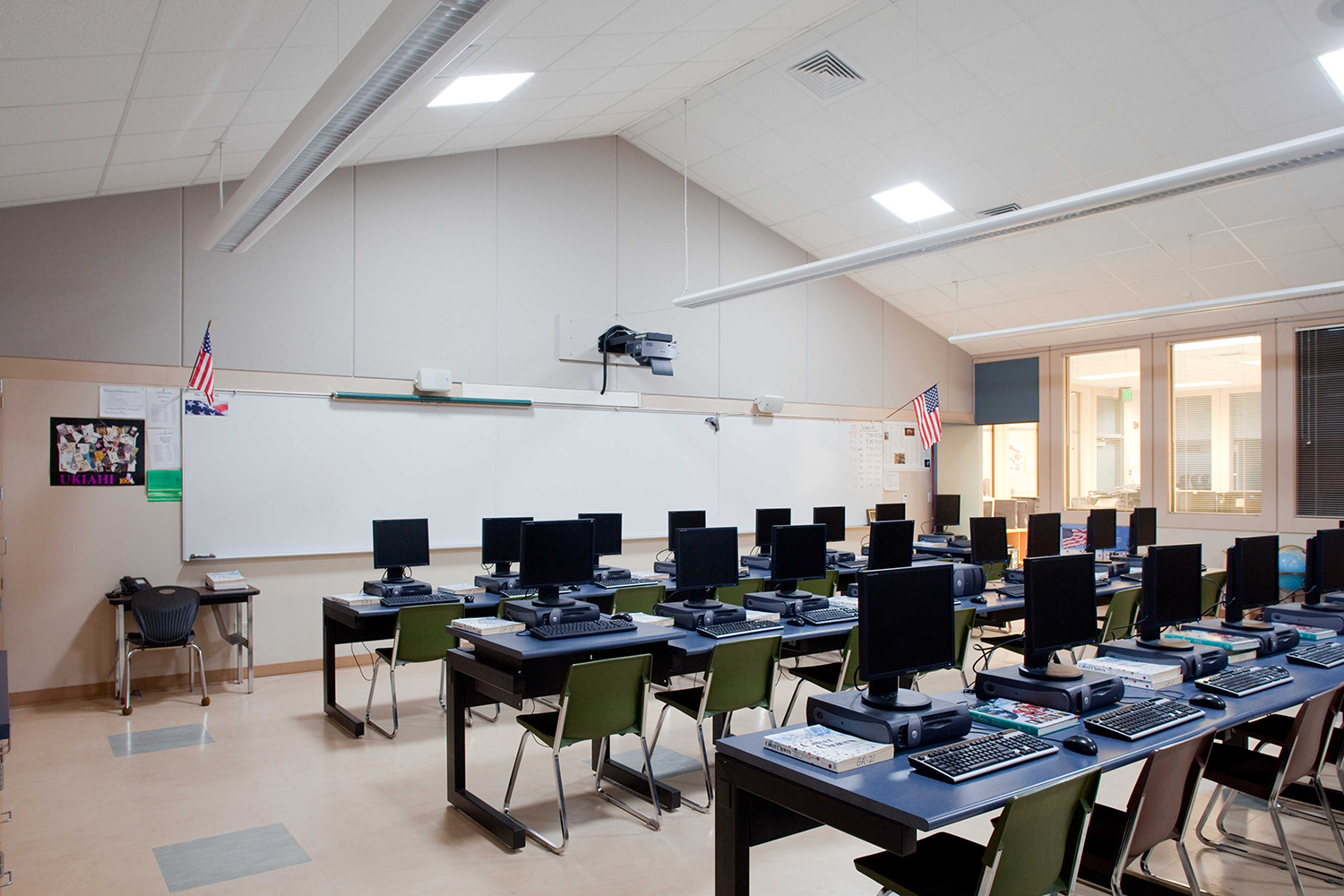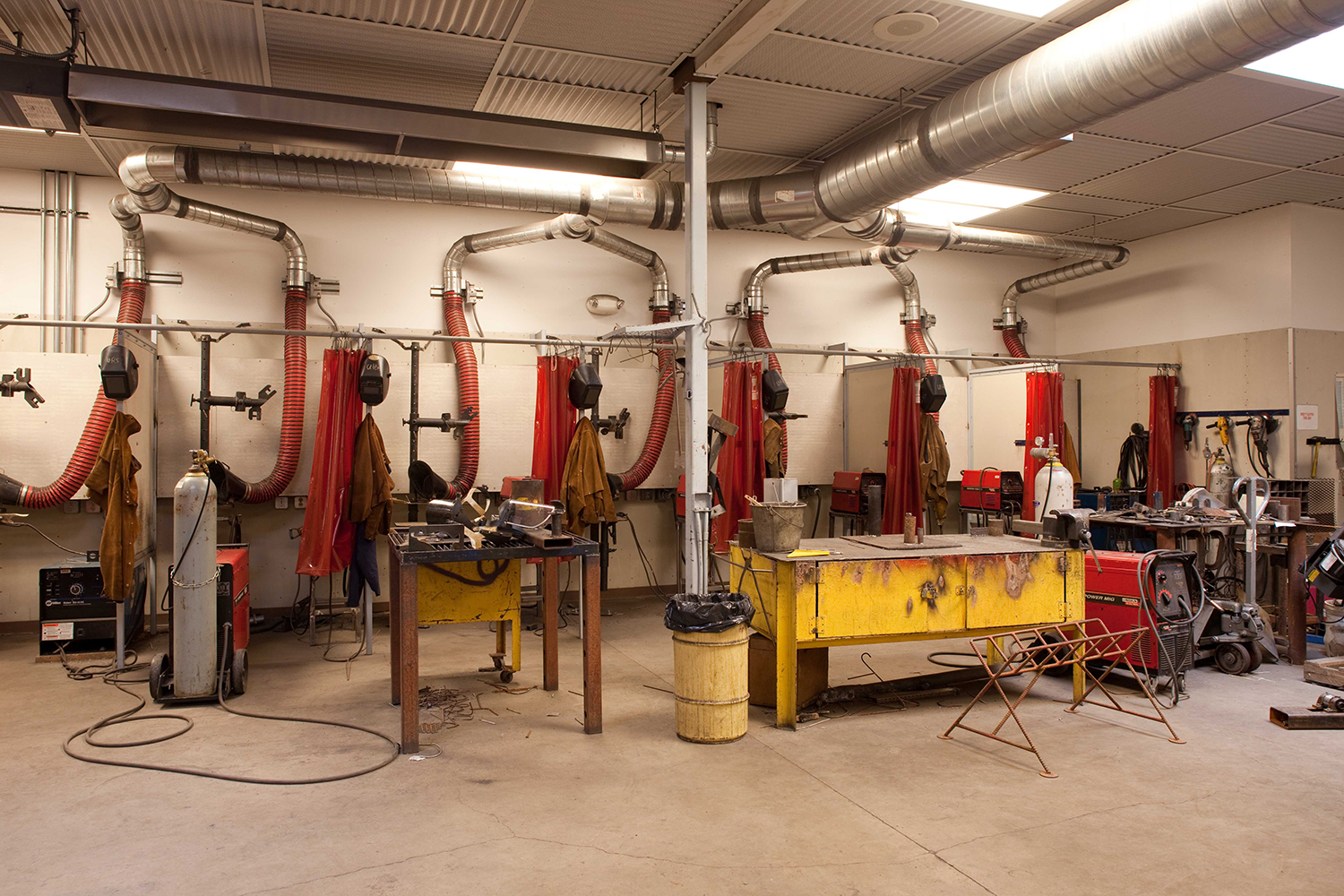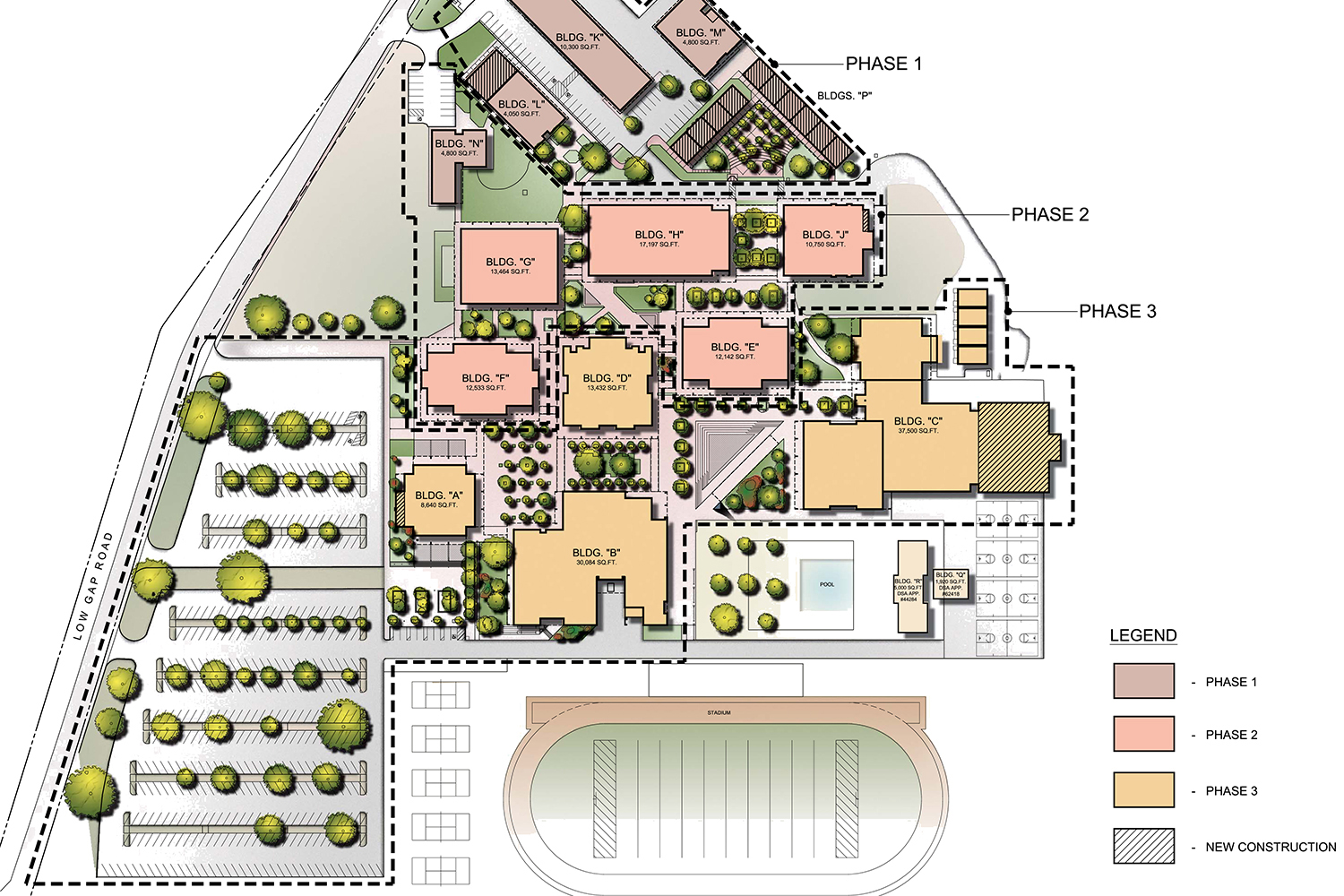Ukiah High School Campus Wide Modernization
Ukiah High School is a 21,200 sq. ft. campus for 1,800 students, built in phases between 1976 and 1981. All aspects of the buildings and campus required upgrades: interior and exterior finishes and all utility systems. Sustainability was integral to the design. Buildings were also updated to meet educational program requirements, with flexibility for the future. AXIA worked closely with a building committee, as well as each department, to develop a comprehensive program wherein all participants had input. The modernization was phased into four projects and a new modular mini-campus was added to allow for temporary housing during construction, as well as a new permanent home for the math department. Library, science, and all classrooms, gym, locker room, administration and district kitchen were all part of the overall campus transformation.

