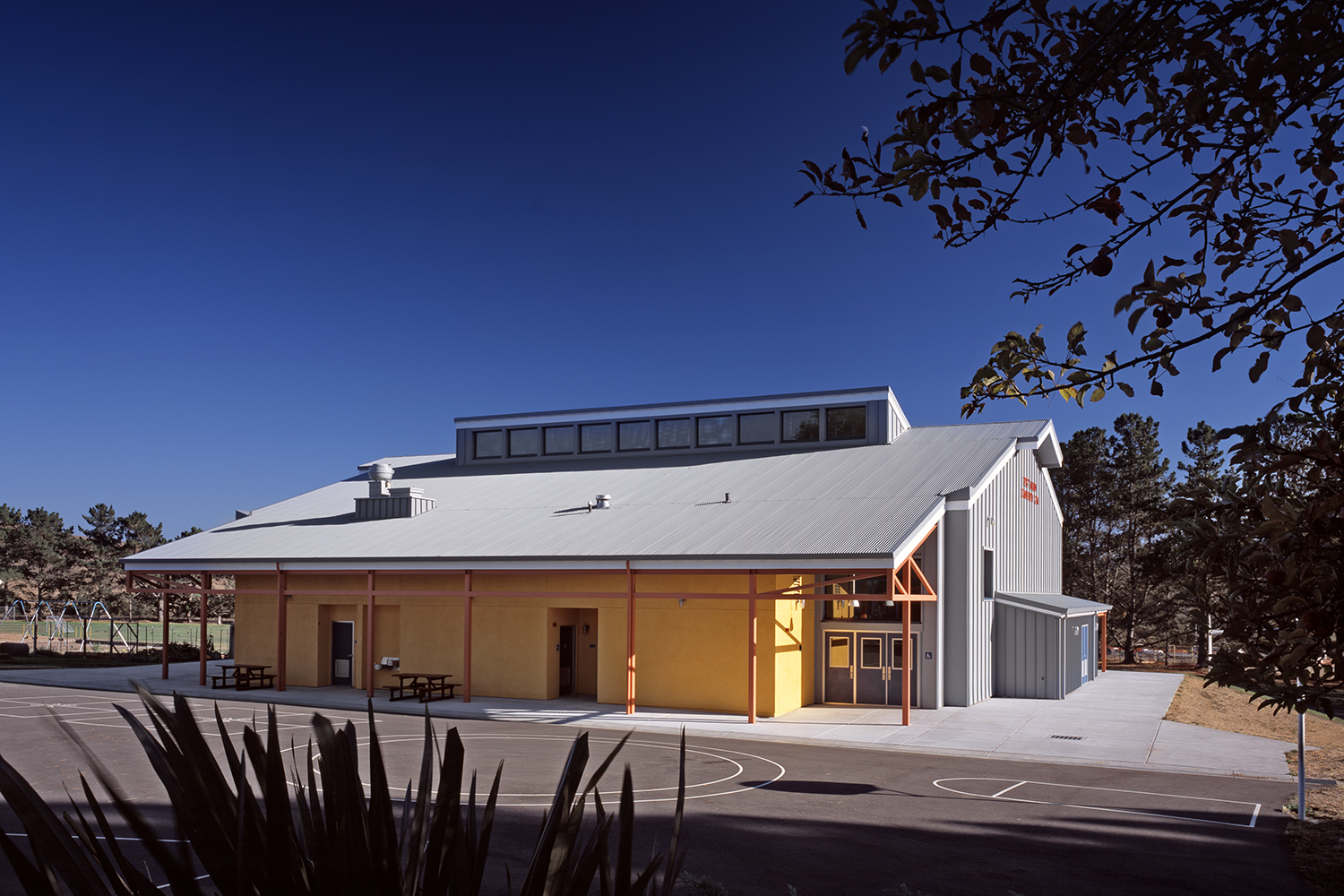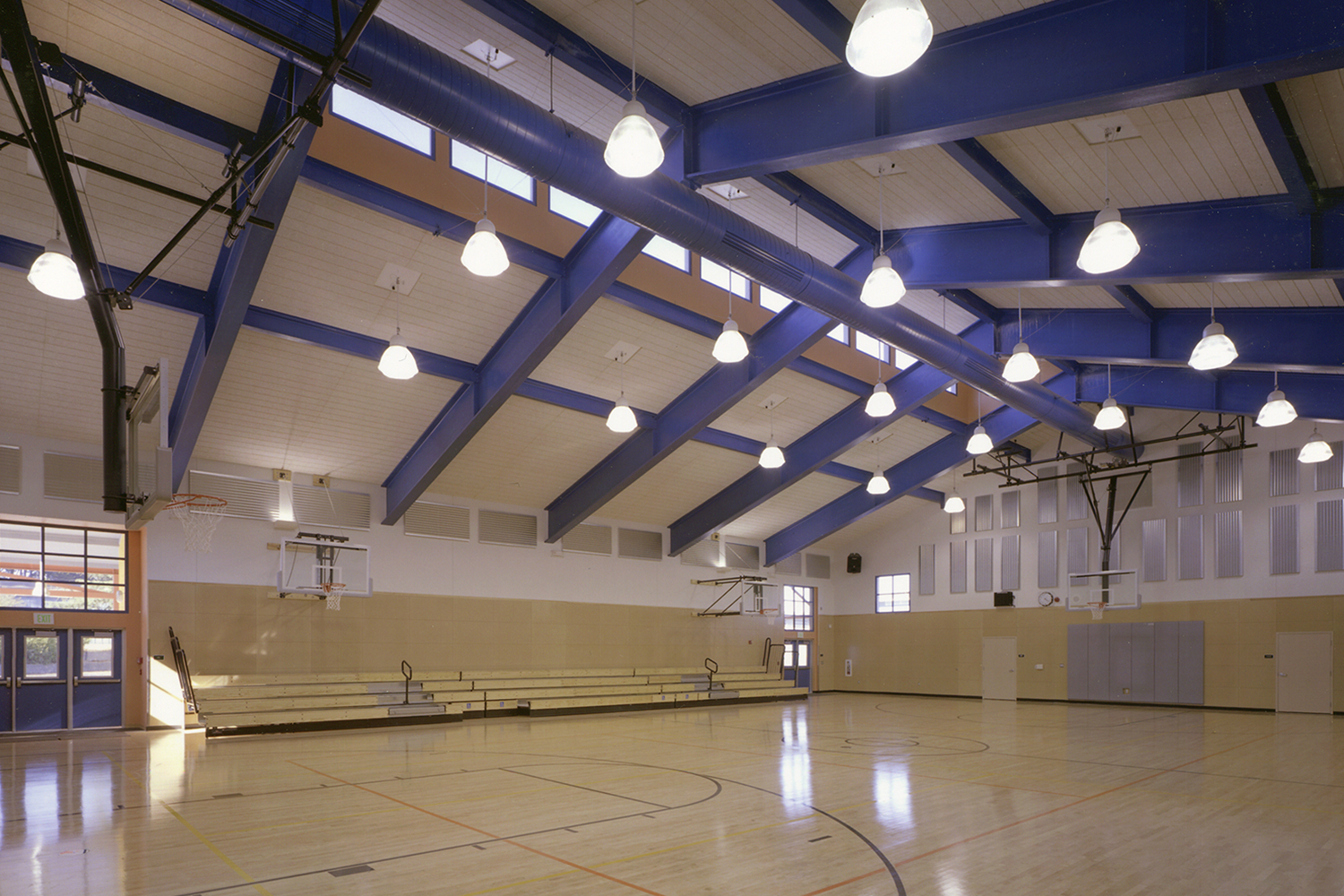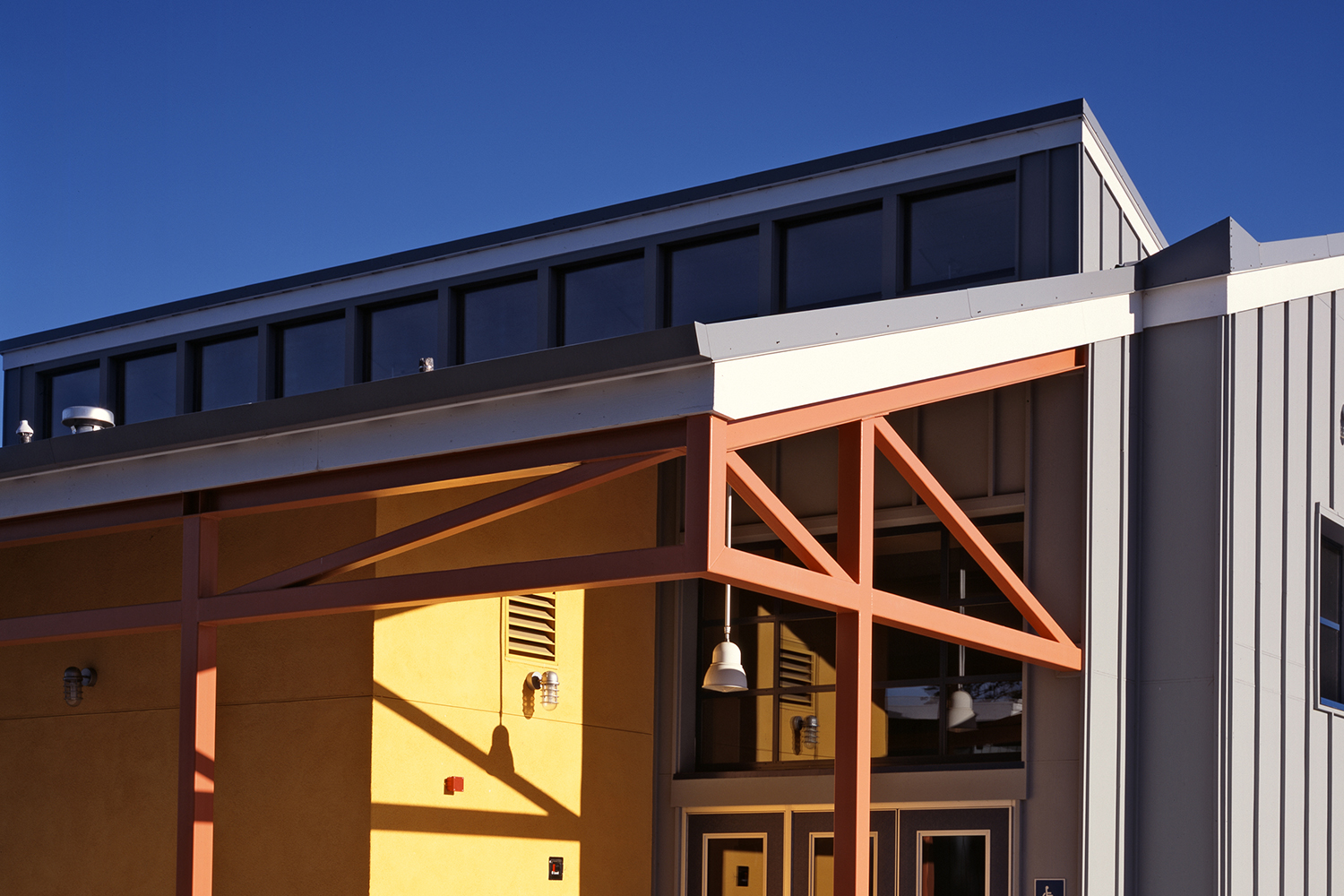West Marin Community Gym
The architecture of the new gymnasium draws its inspiration and vocabulary from the rural and agricultural heritage of West Marin County. The main gymnasium has regulation-sized basketball and volleyball courts with side practice courts on a hardwood floor. Retractable bleachers on the north side and individual storage spaces for gym and community group equipment at either end complete the functionality of the main gymnasium. The toilets and a community use kitchen face the existing play area of the school’s campus and serve a variety of functions including the local Fire Department’s need for an updated local emergency shelter. AXIA facilitated the programming and analysis of design options and associated budgets with the District, County and many community participants. Funding was secured by California’s joint-use program and by local bond funds.



